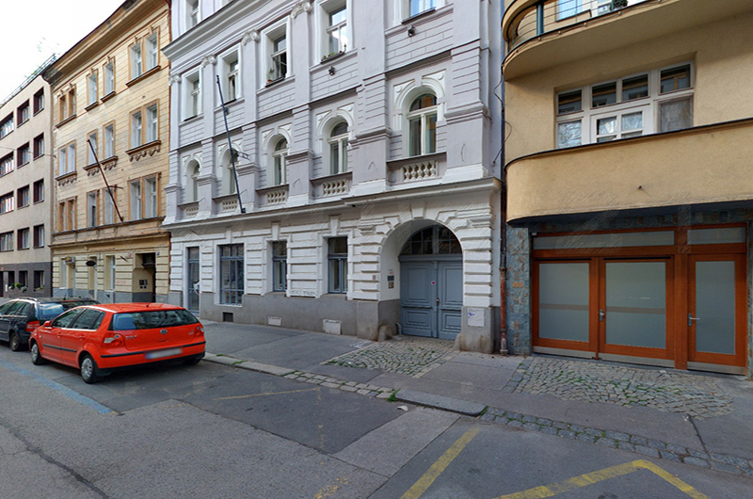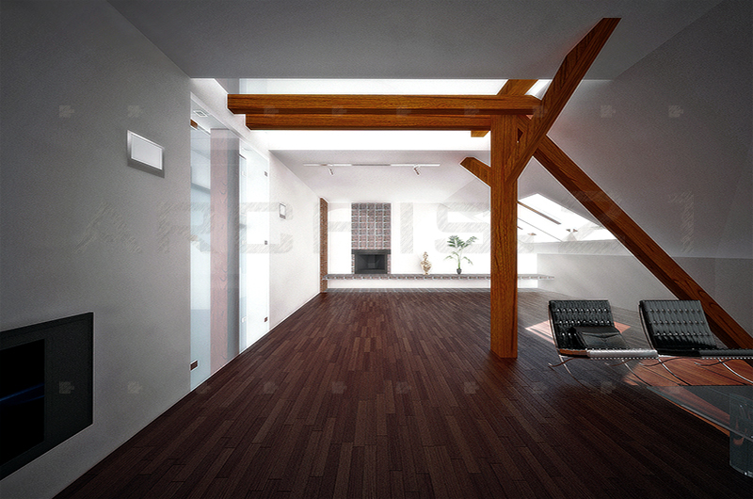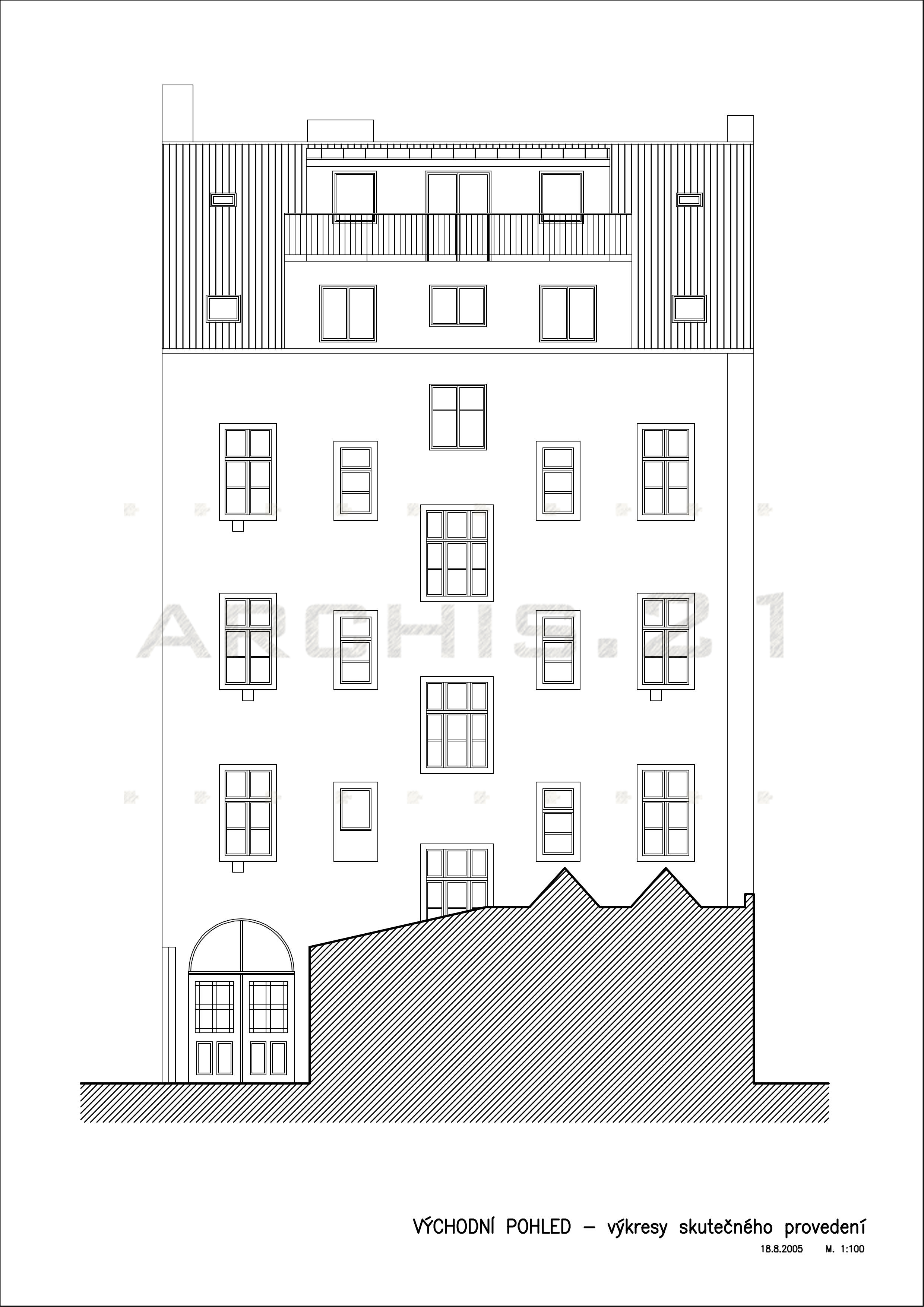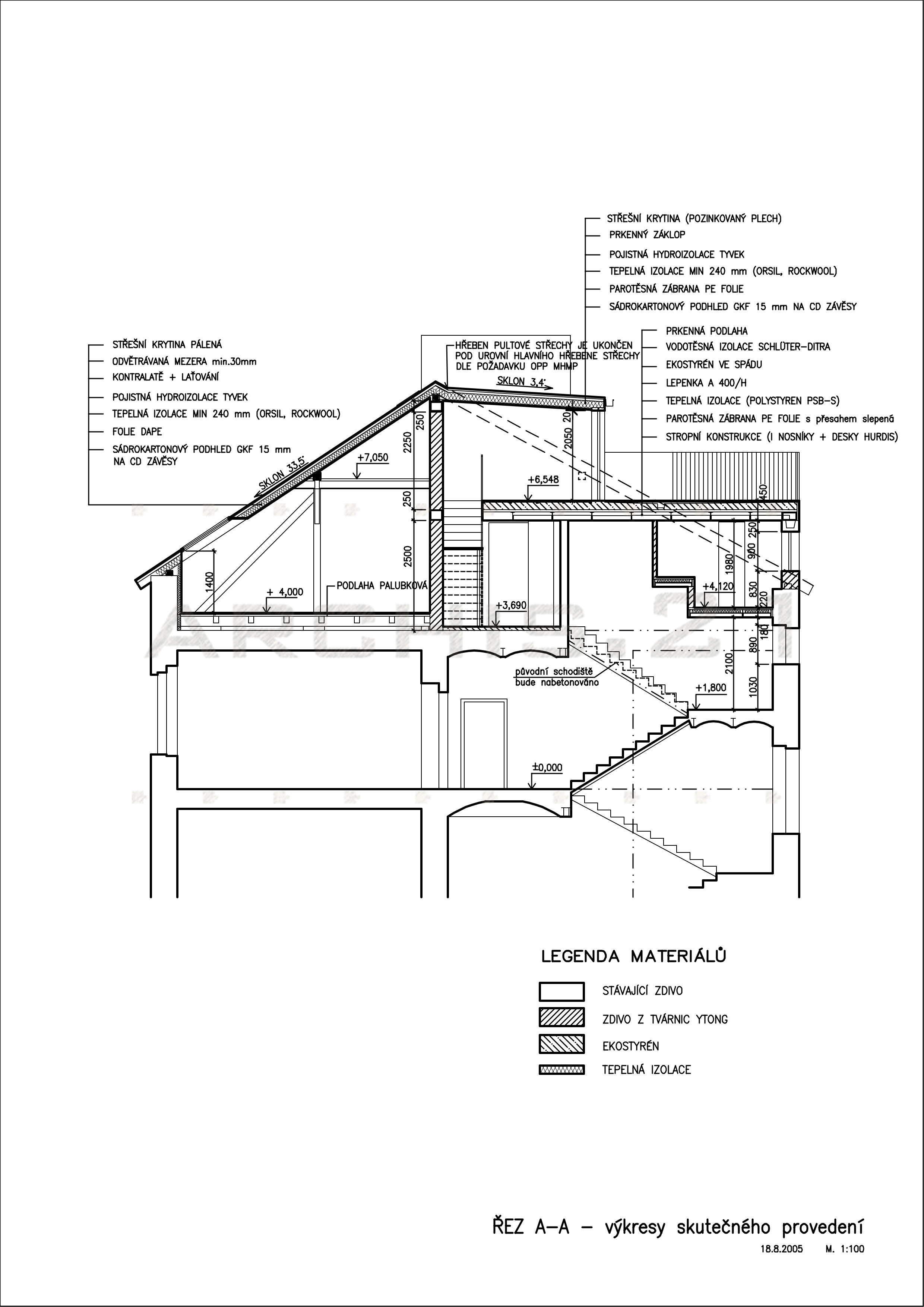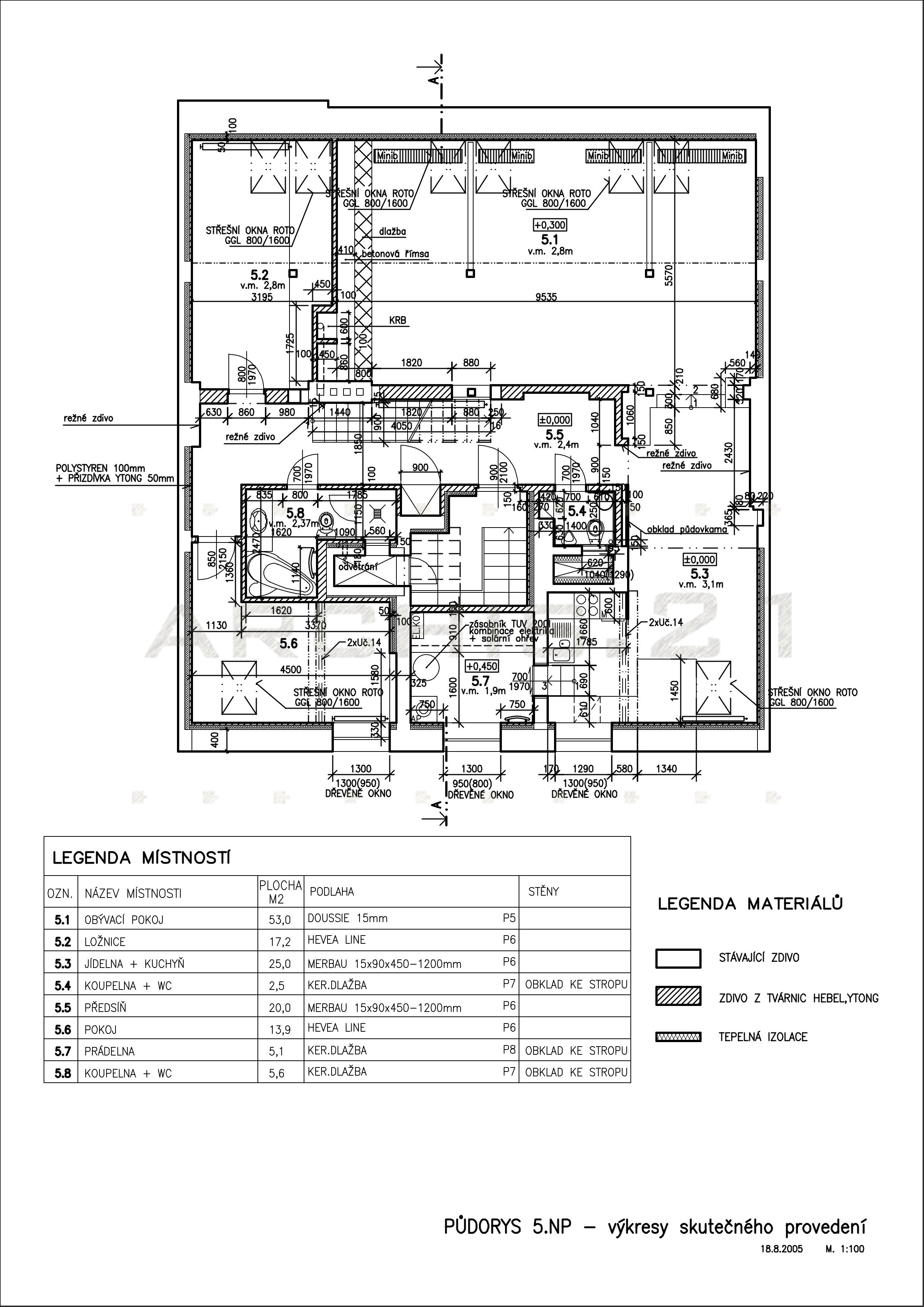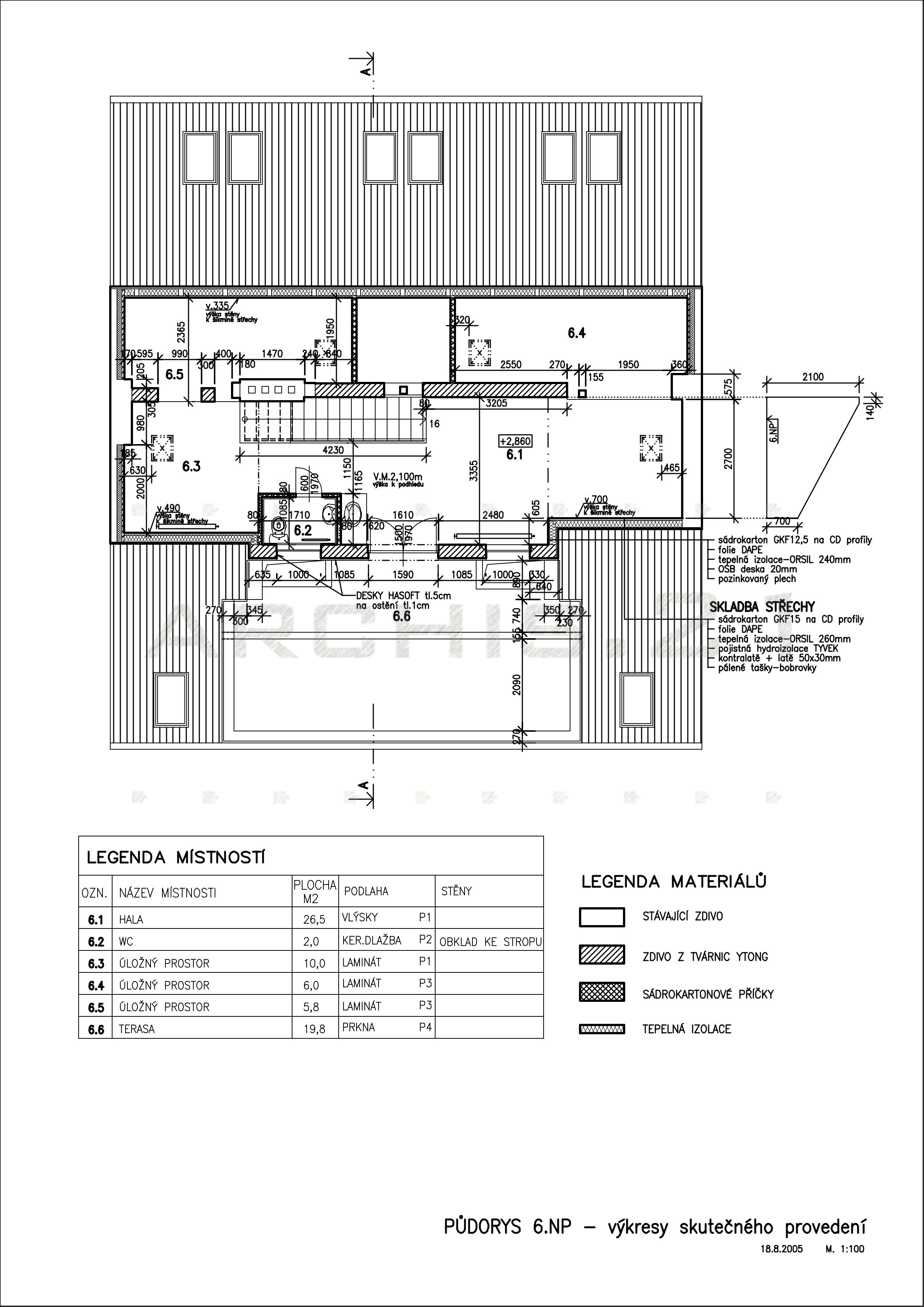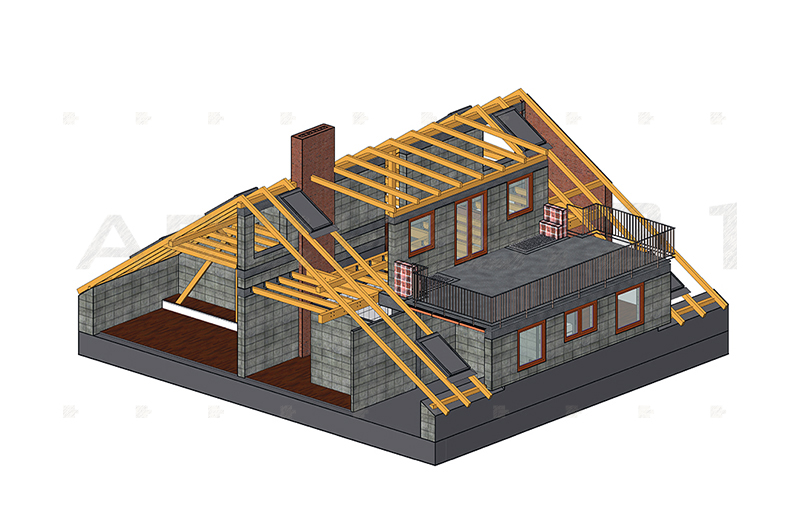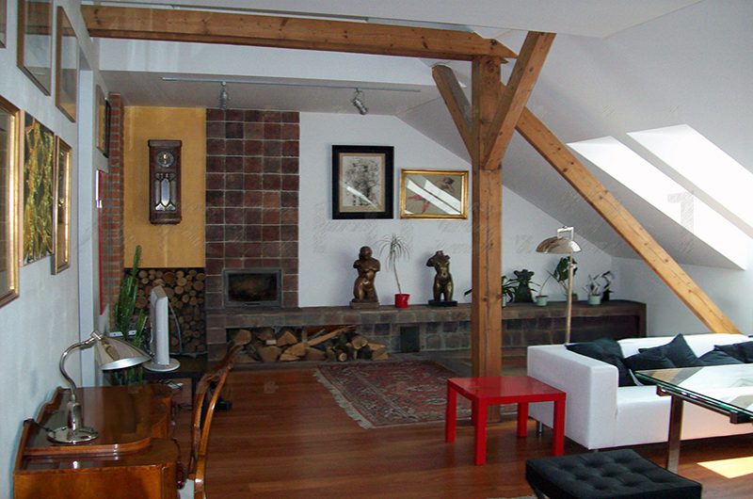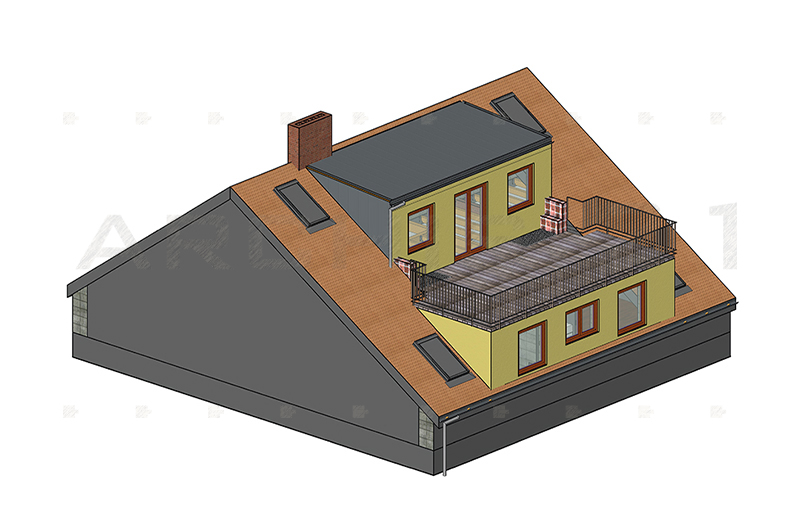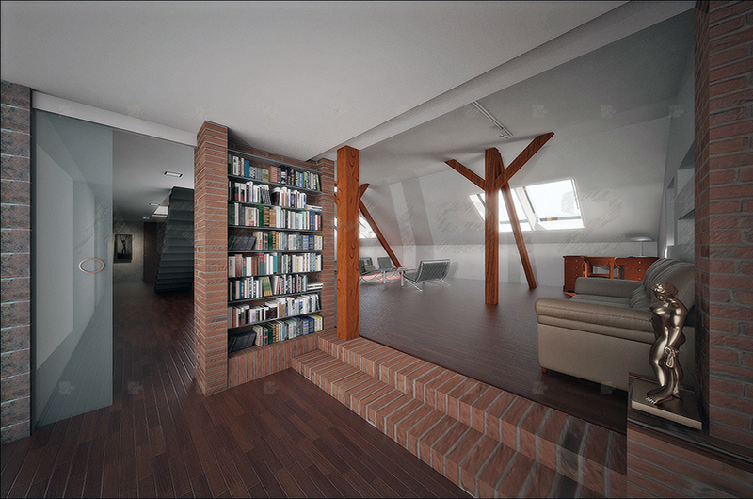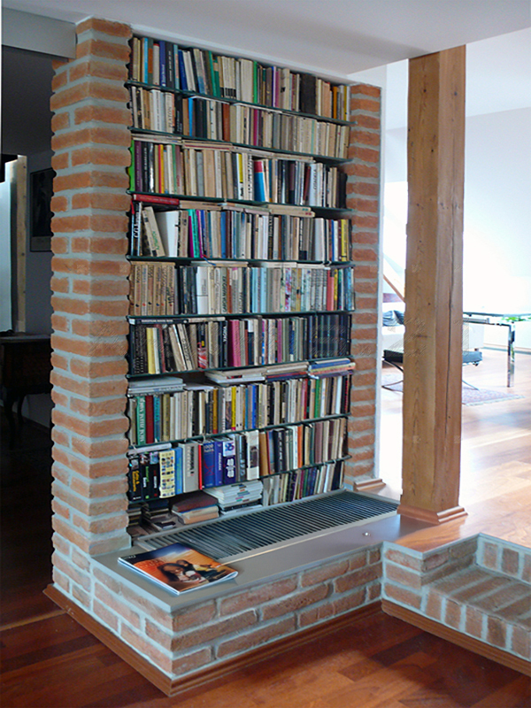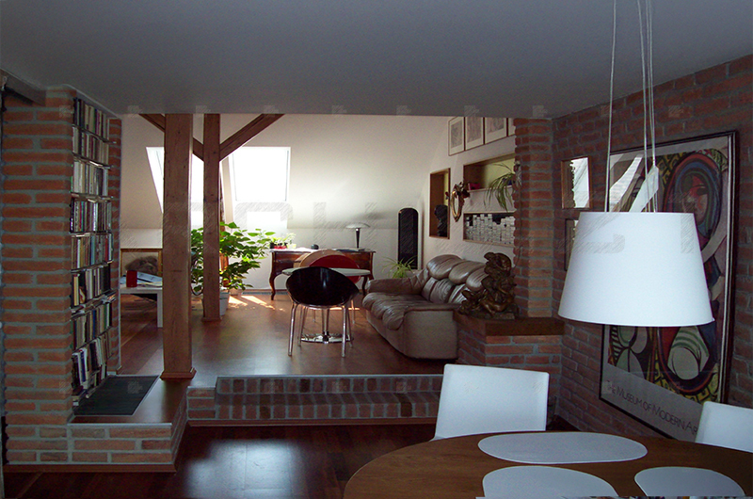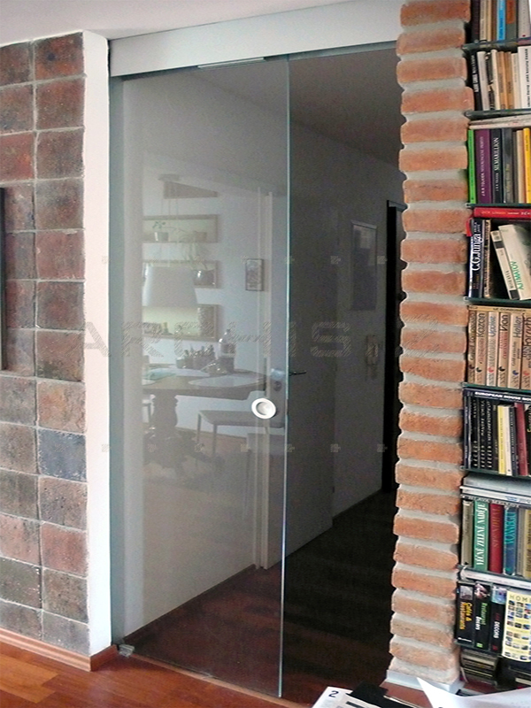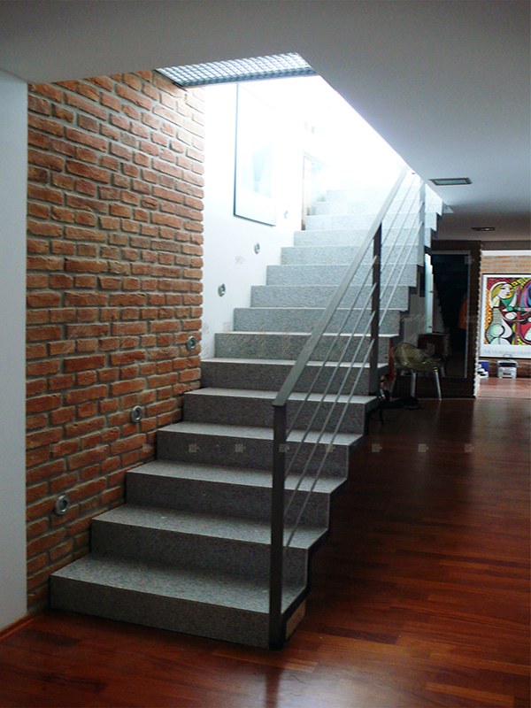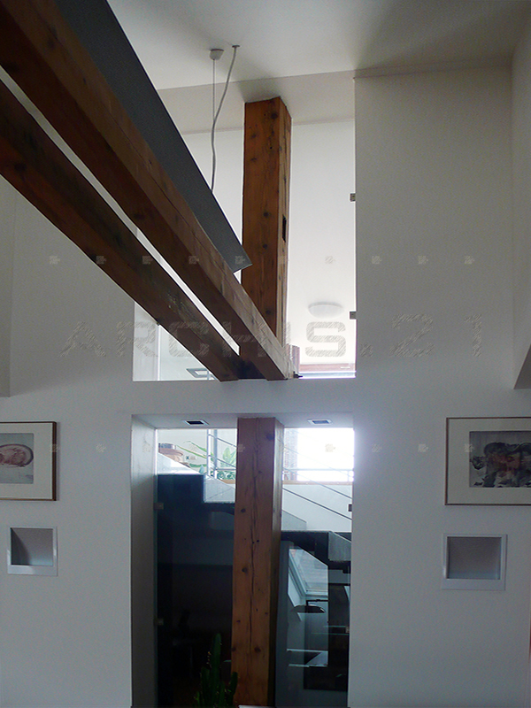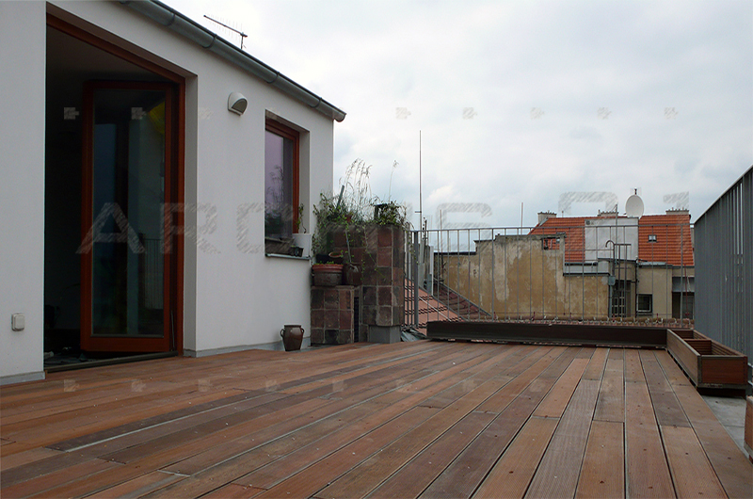- Call +420 776 449 529
- WRITE archis21@archis21.cz
Attic conversion in Prague 7
At the request of the investor - the architect - a duplex apartment with an area of approx. 150 m² with a spacious terrace (approx. 60 m²) facing the courtyard was designed in the unused attic space above the apartment building in the lucrative locality of Prague 7, Bubenč, near the Stromovka park. During the implementation of the construction works, the following actions were carried out: • Repair of the structure of the roof and chimneys • New roofing including Roto skylights • Demolition of part of the brick skylights and the construction of a dormer with a terrace • New sanitary facilities on both floors • Removal of the original floors and embankments, construction of a new floor structure and insulation of the floor and roof. The original old bricks and ceramic tiles from the floors were reused in the interior – for example, on the wall of the library or the step connecting the living room with the dining room. The masonry around the fireplace insert was lined with these materials. A new building with a terrace and a dormer on the 2nd floor of the attic was built on the side of the inner block. The attic was maximally insulated with a system made of mineral wool, a vapor barrier film and sheathed with fire-resistant plasterboard. Since it was an apartment for an architect, maximum attention was paid to details. Everything was designed and made to measure.
Details