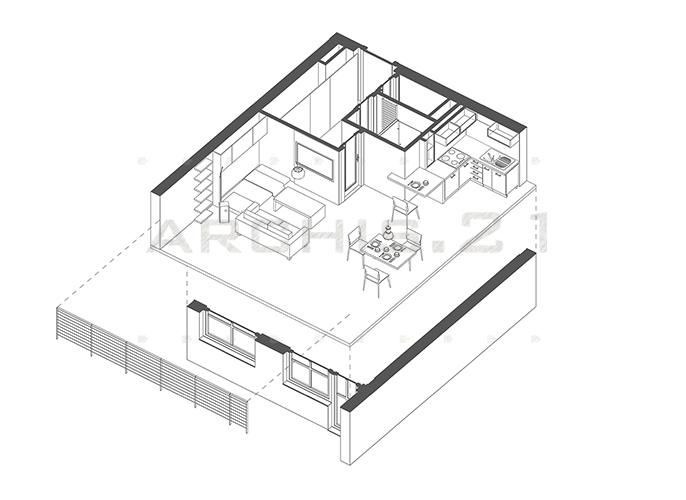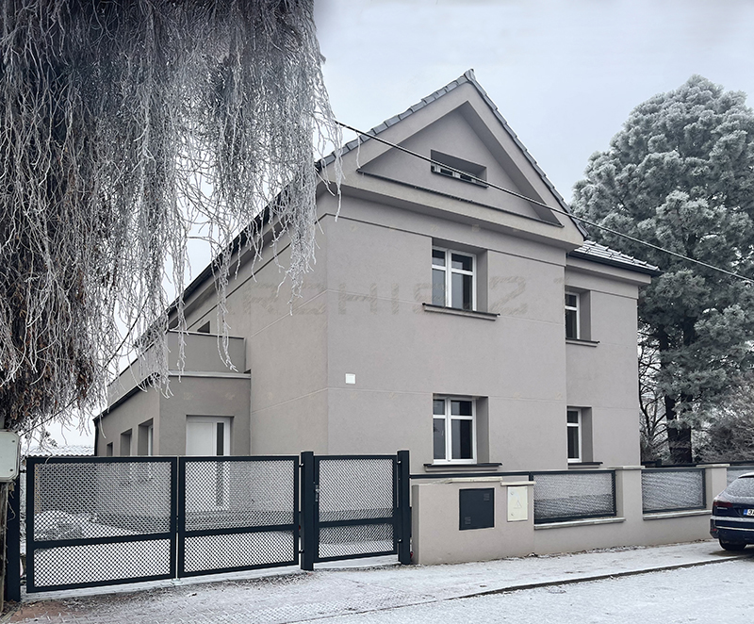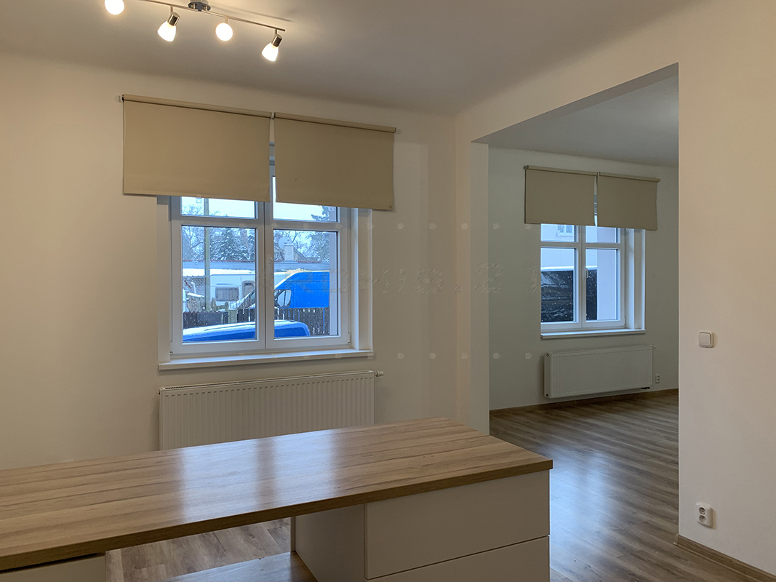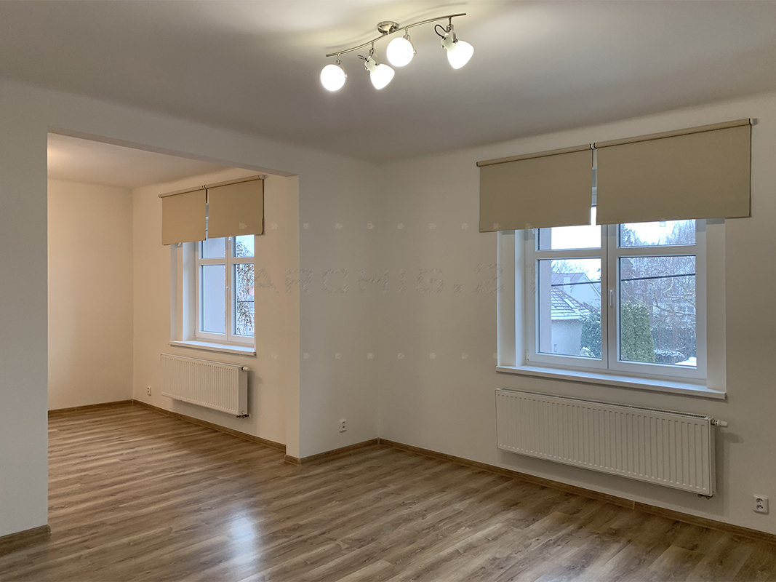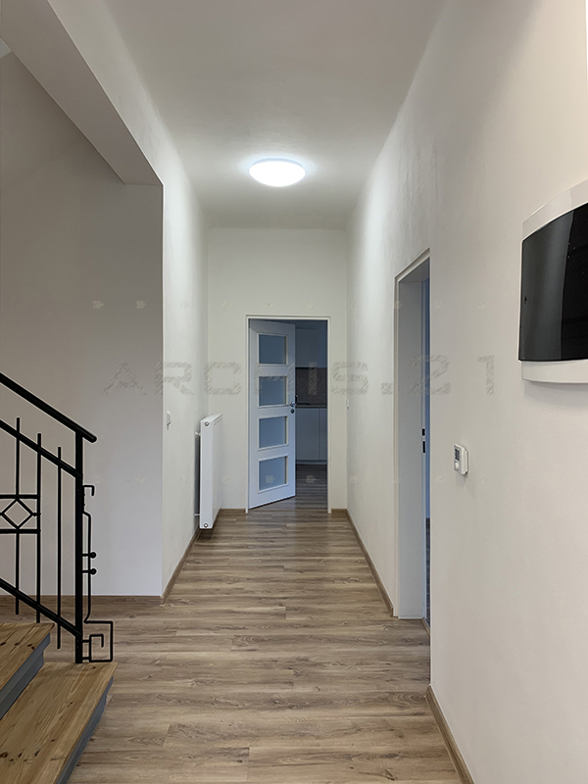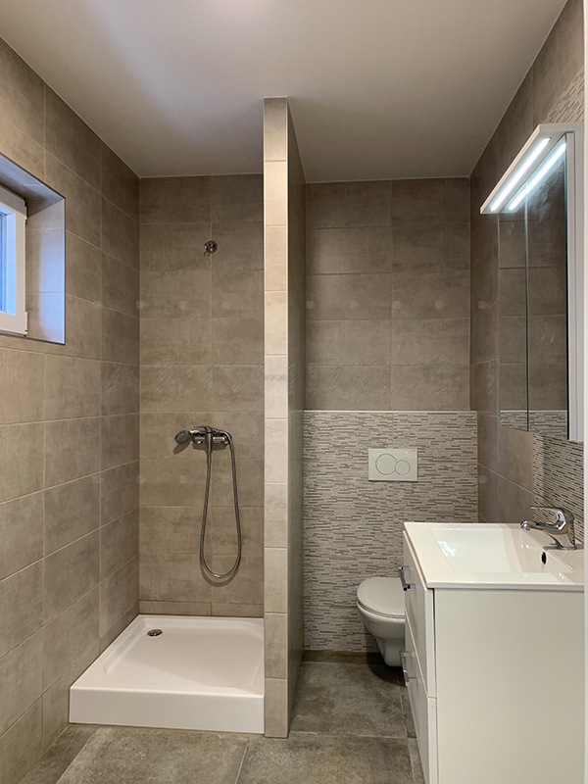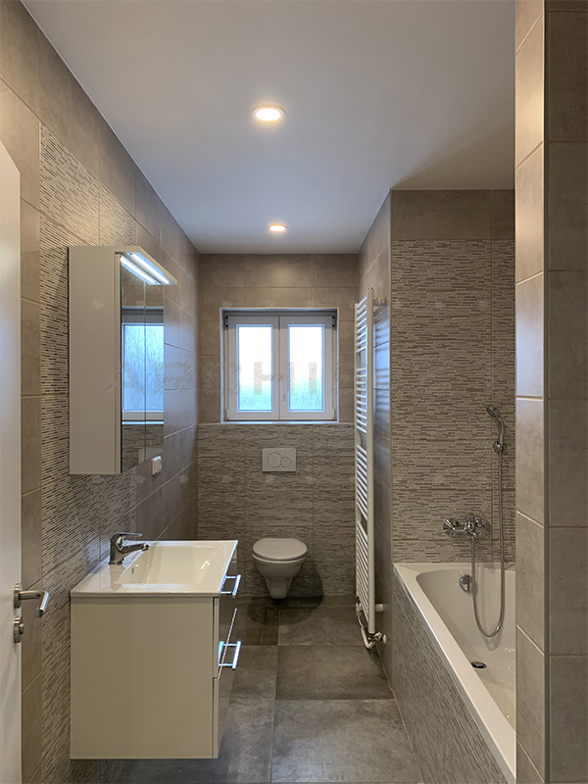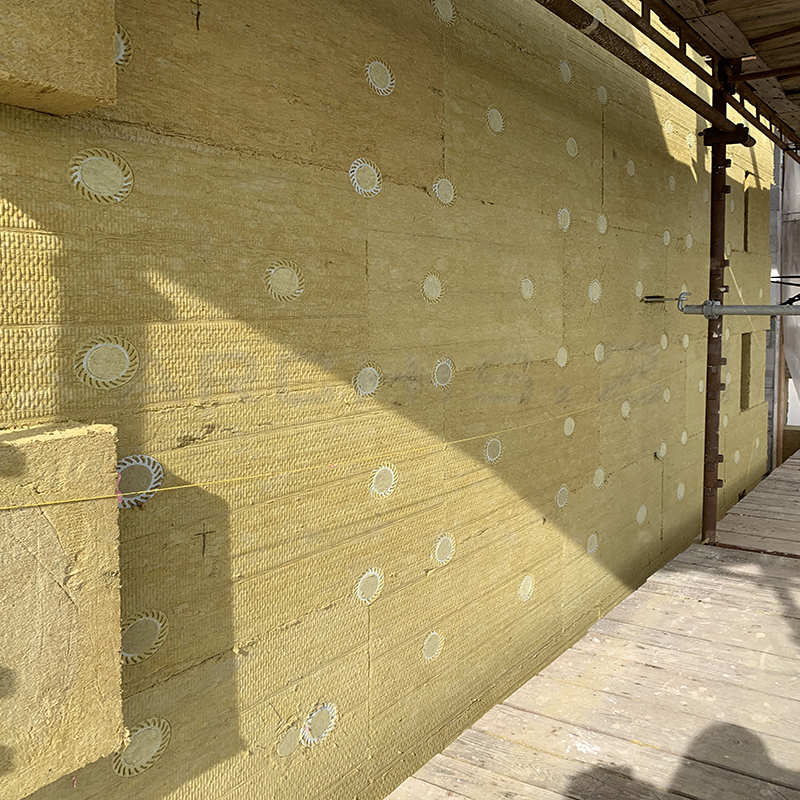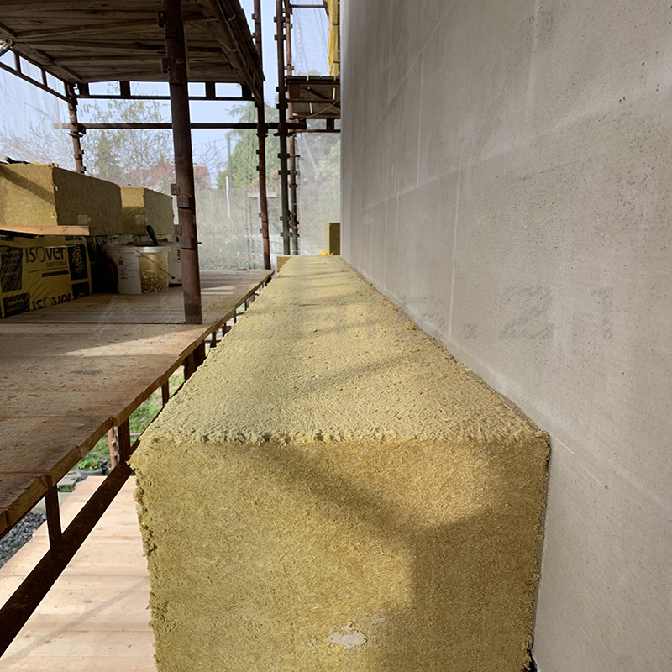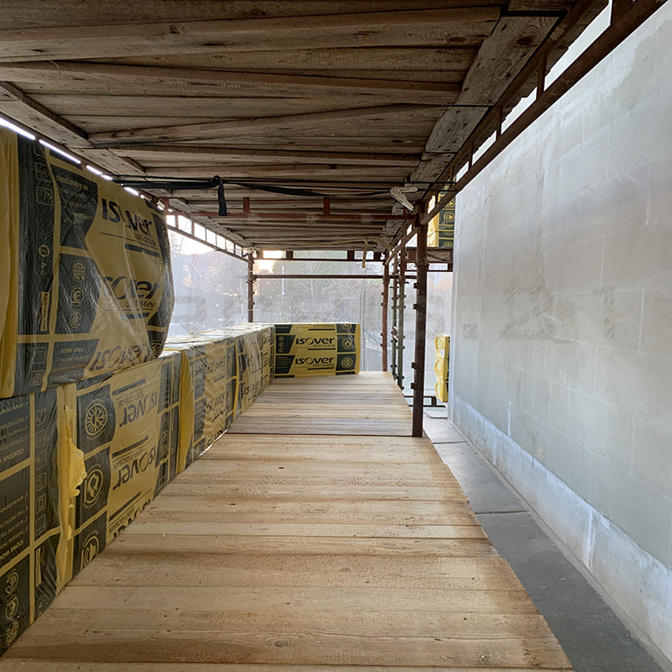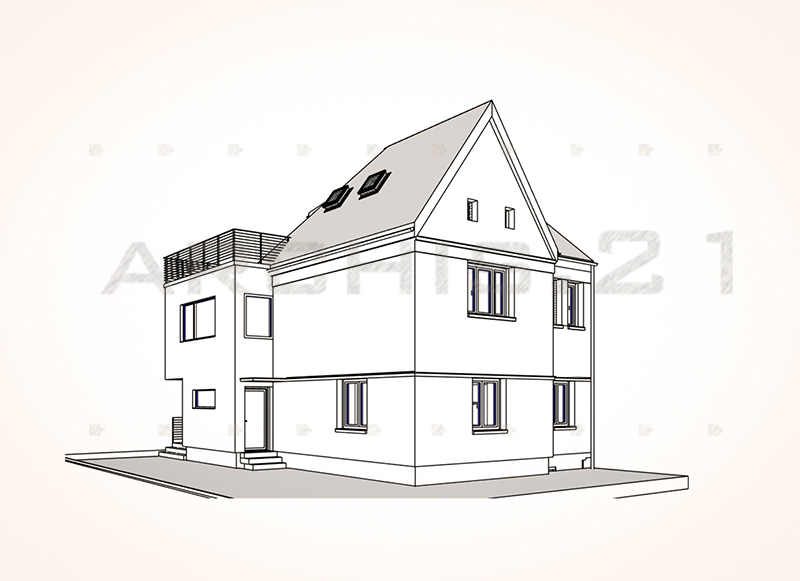our last
news
Architecture, design, new buildings, reconstruction.
This architectural proposal represents a modern reconstruction of a small apartment with an area of 35 m², where the emphasis is on variability, multifunctionality and minimalism. The goal was to maximize usable space and improve interior functionality while maintaining a clean and elegant design. Main design elements: New layout of the core: Optimized layout of the bathroom and WC ensures better use of space and greater comfort. Built-in wardrobes: Smart storage systems provide plenty of space for personal belongings while maintaining a minimalist aesthetic. Tailor-made kitchen: A compact but fully functional kitchen with integrated appliances for maximum efficiency. Folding bed into a wardrobe: Allows easy transformation of the living room into a bedroom, saving space during the day. Folding wall-mounted dining table: An innovative solution that doubles as a picture when not in use and provides dining flexibility. Design solution: The use of light colors and natural materials to visually enlarge the space. Minimalist lines and hidden storage spaces for a tidy and airy interior. Emphasis on multifunctional and variable furniture that adapts to the needs of the user. This proposal brings a smart and innovative solution for modern living in a small space, where every detail has a purpose and contributes to comfort and functionality.
víceThe total renovation of the interior includes:
• Horizontal waterproofing against moisture
• Thermal insulation of the floor
• Electrical installation
• Central heating
• Two new bathrooms
• Plaster
• Door
• Floating floor coverings
Exterior improvements include:
• New plastic windows and doors
• Facade insulation with the Baumit SilikonTop
system
• New fencing
• Dismantling of concrete surfaces around the house and waterproofing of the walls
• Construction of a retaining wall
• Laying of new interlocking paving
• Reconstruction of the garage and extension of the covered parking space
Completion of the insulation of a family house in the category of maximally economical houses. A contact facade made of mineral wool TF Profi 300 mm (longitudinal fiber) is used as wall insulation. The Baumit StarTop premium system was applied as a surface finish. Structures below ground level are thermally insulated with XPS 200 mm.
We are preparing the final photo.
více
Reconstruction project, documentation for building permits, extensions and attic additions of a family house in Prague 10. Architecturally, it is a traditional house with a gable roof, simple shapes and clean lines. Due to the nature of the plot, the house has a partial basement. The extension on the north side is designed to extend the family house with another residential unit. Another goal of the reconstruction is to increase the capacity of the existing house and connect the interior spaces with the garden. Therefore, a terrace was designed on the ground floor, which will allow direct access to the garden. In the attic, a bedroom with its own shower and toilet will be created from the former land. There will also be an exit from the attic to a spacious terrace above the newly created extension, which will optically expand the interior space of the attic and connect it to the garden. The house will be insulated with 200 mm thick mineral insulation, not only because of energy efficiency, but also because of legislative requirements for the energy efficiency of buildings. Structurally, the house is designed as a masonry of perforated bricks with Baumit Star contact facade. The surface treatment will be mineral plaster in pastel colors to preserve the historical character of the surrounding buildings. The technology for the operation of the house, including recuperation, ranks the house among very economical buildings.
Approval in progress. more
