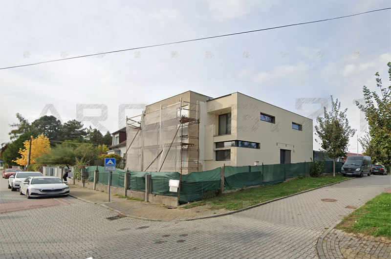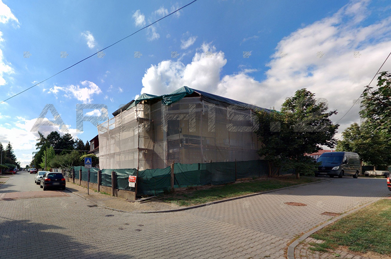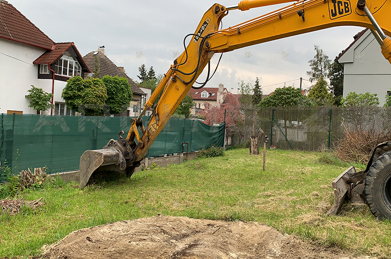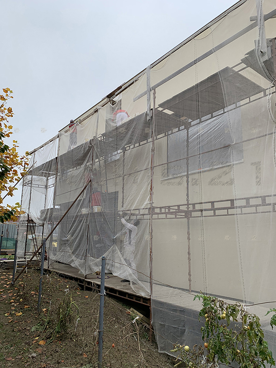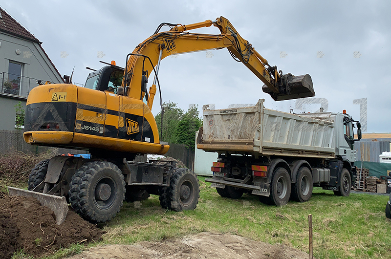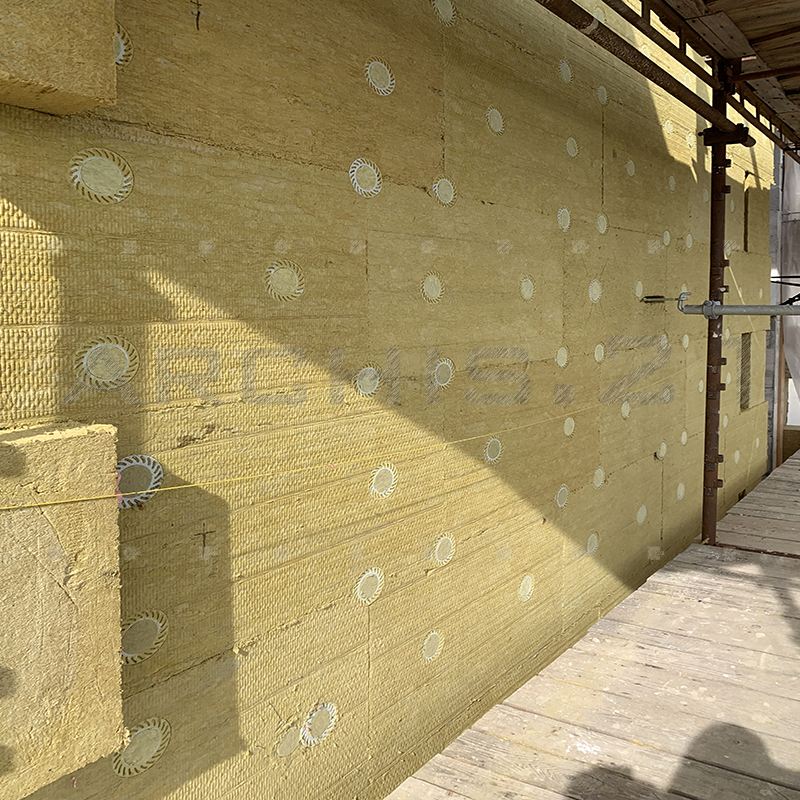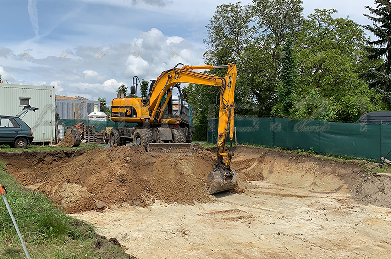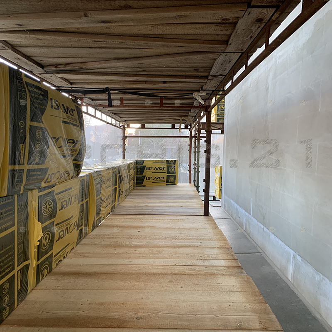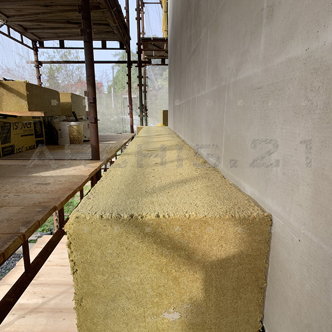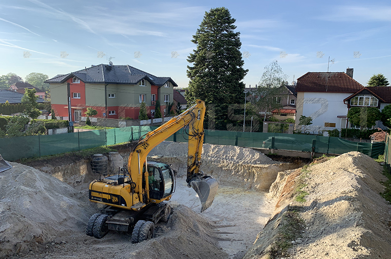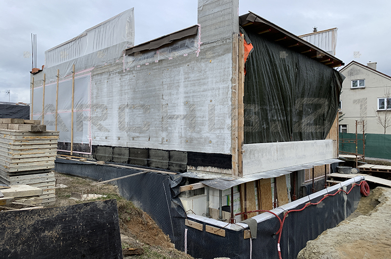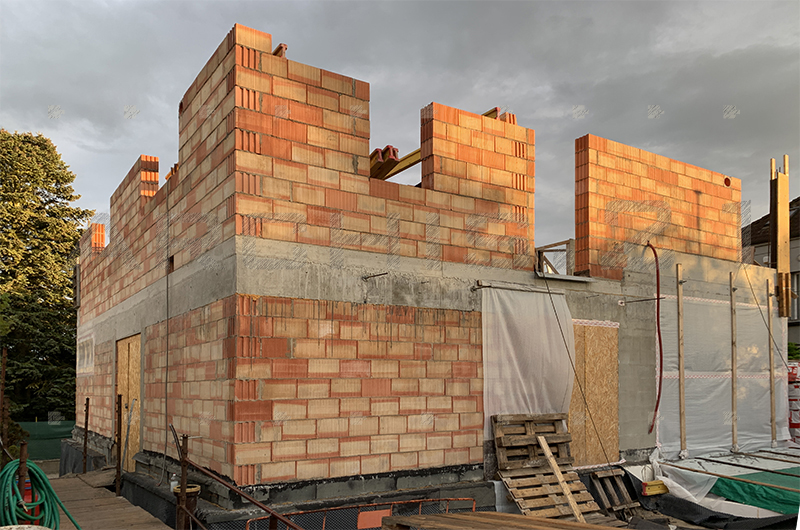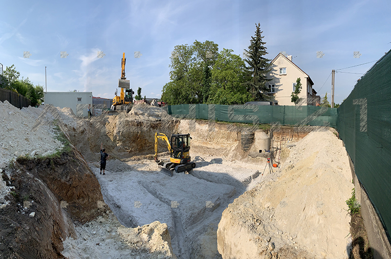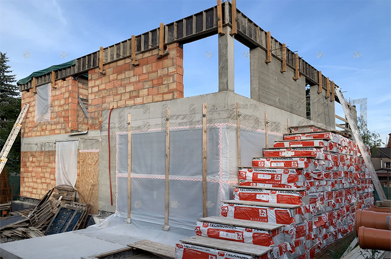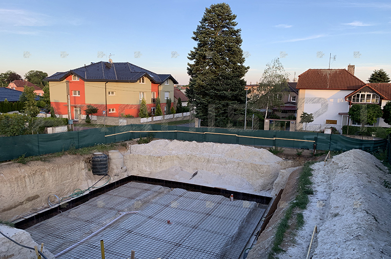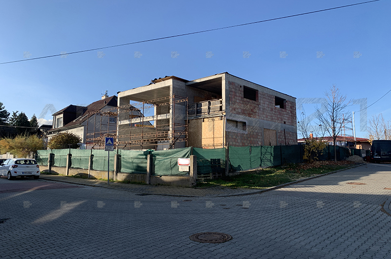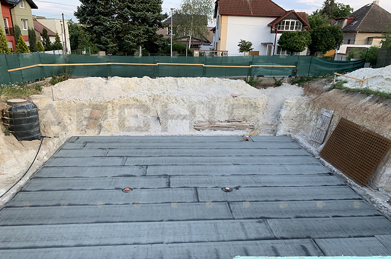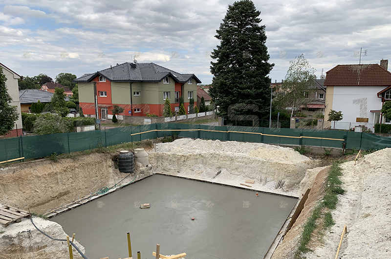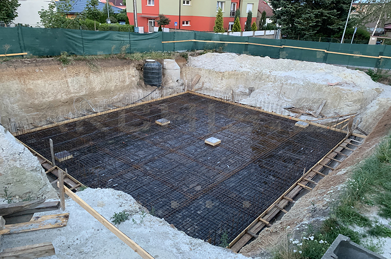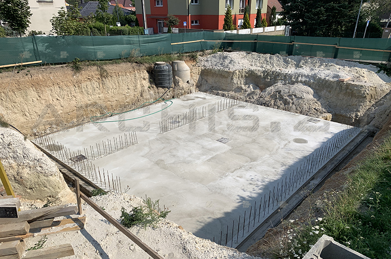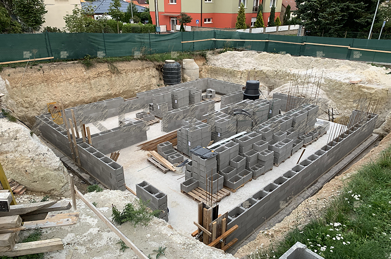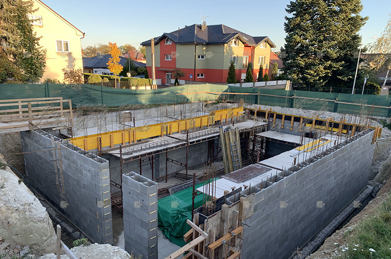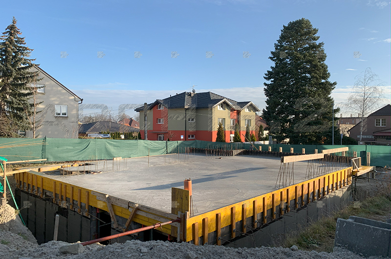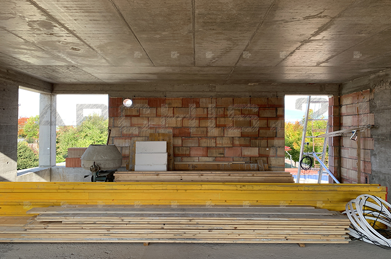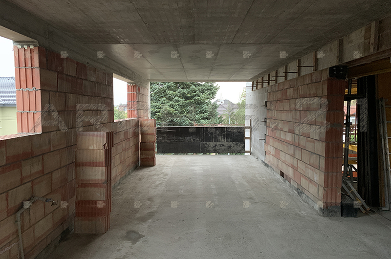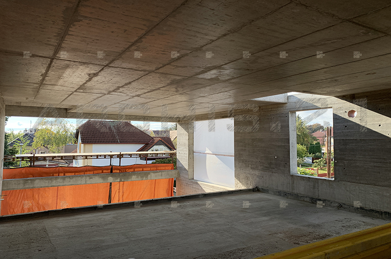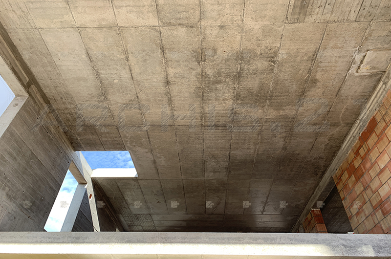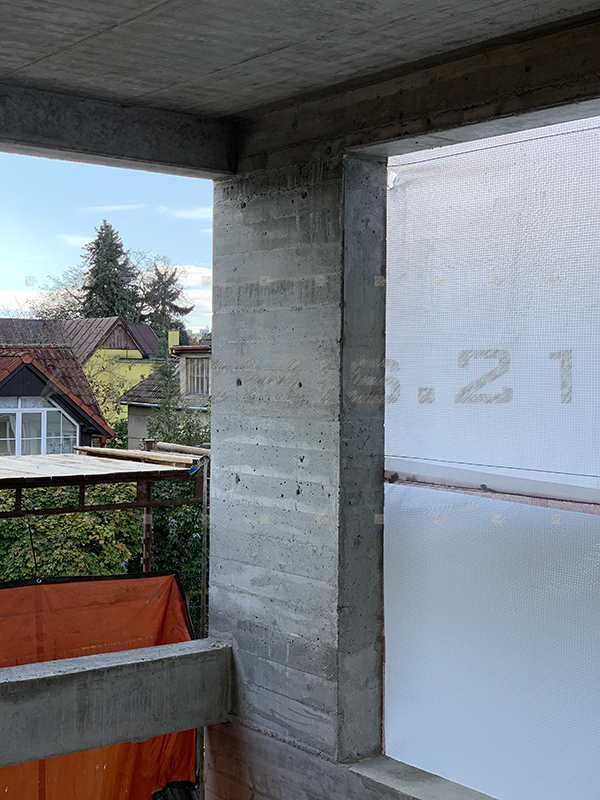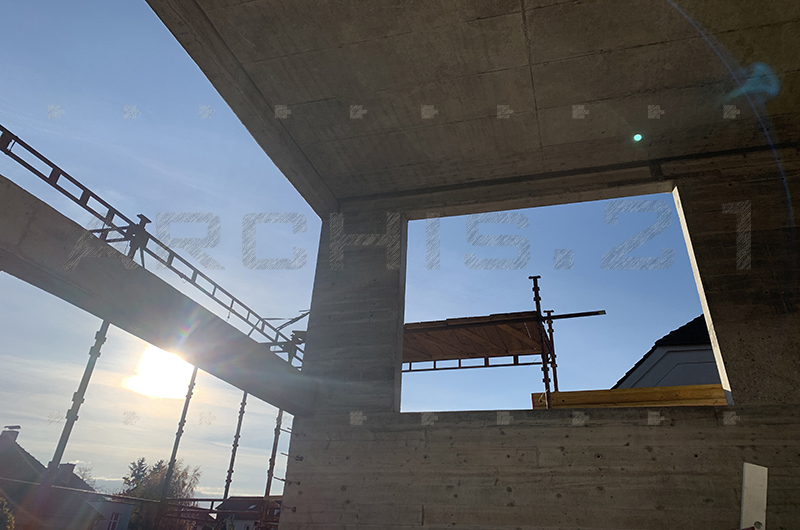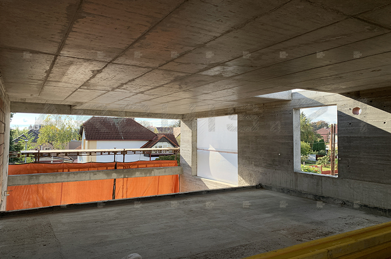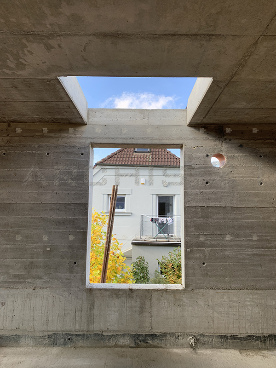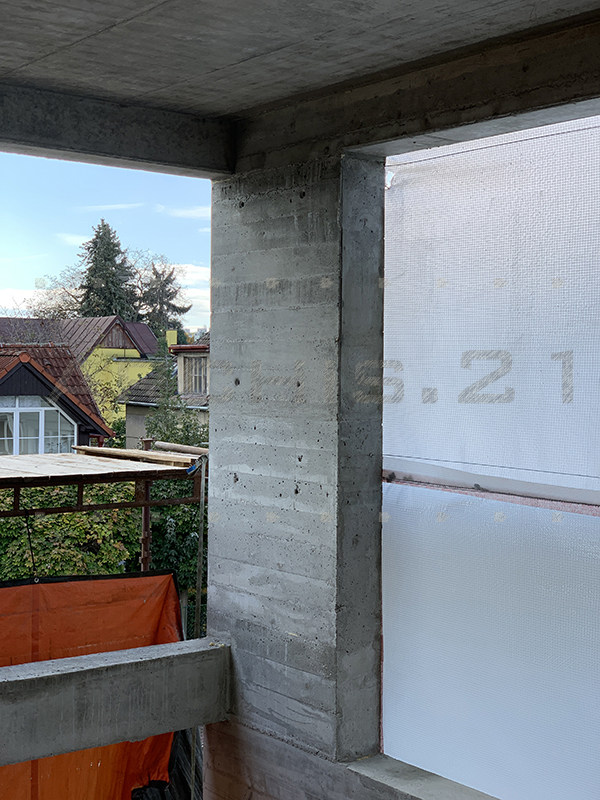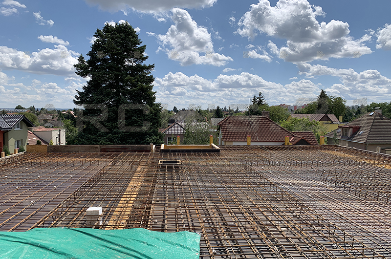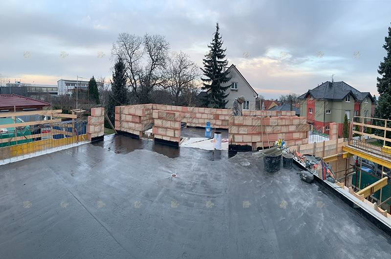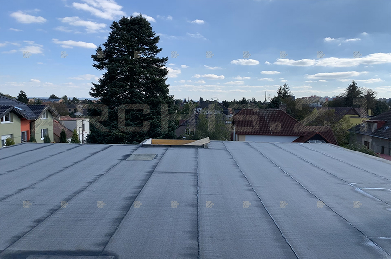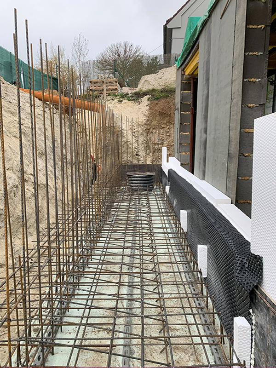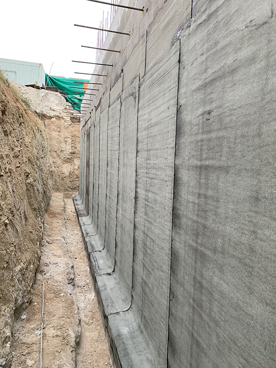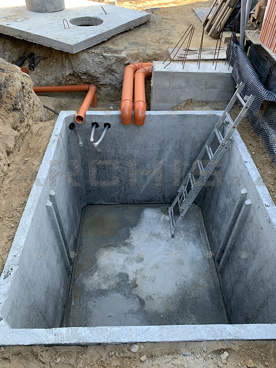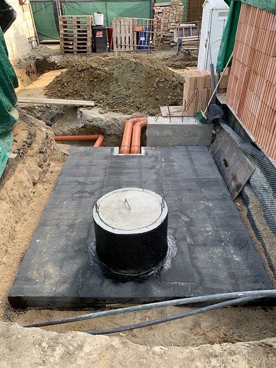- Call +420 776 449 529
- WRITE archis21@archis21.cz
NEW CONSTRUCTION
LOW ENERGY
PRAGUE HOUSE
Complete implementation from the study, project, construction permit processing and delivery of a turnkey house. Since the house is situated on a slightly sloping plot, the design took into account and designed the underground floor, where the technical facilities and other rooms with multifunctional use are located. The rooms in the basement are lit directly by windows and windows over the English front gardens, which also provide access to an independent entrance. The construction of the house is largely concrete monolithic, part of perforated HELUZ bricks. All underground structures are tightly insulated with multi-layer waterproofing against pressurized water. Retaining walls and masonry in English courtyards are made of waterproof concrete and waterproofing. The insulation of the house is at an above-standard level, a contact facade made of mineral wool TF PROFIT 300 mm is used as wall insulation. The Baumit STARTOP premium system was used as surface treatment. The basement is thermally insulated with XPS 200 mm. The roof of the house is a combination of wedges made of PIR foam and XPS polystyrene, with a total thickness of 550 mm.A gas condensing boiler was chosen as the energy source, as an alternative, preparation for a heat pump is provided. In addition, all rooms in addition to natural ventilation have recuperation for more economical operation in winter. Air conditioning is available in summer. Under the given measures, we got the house into the category A+ very economical building, which was not easy due to the size and complexity of the details of the house's construction.
Detaily