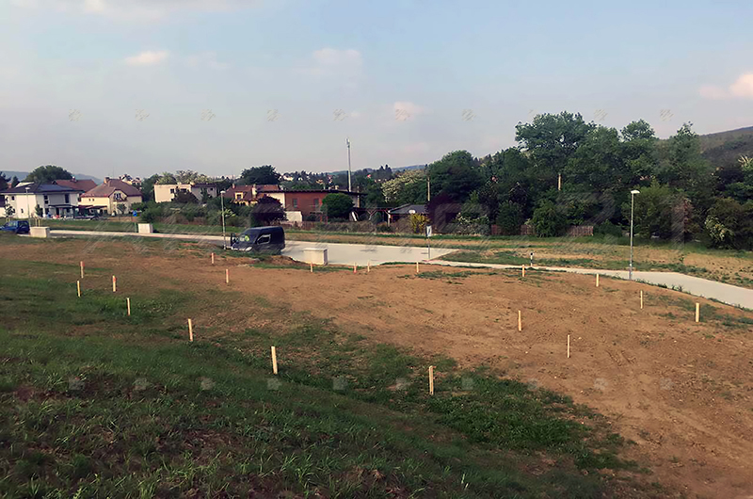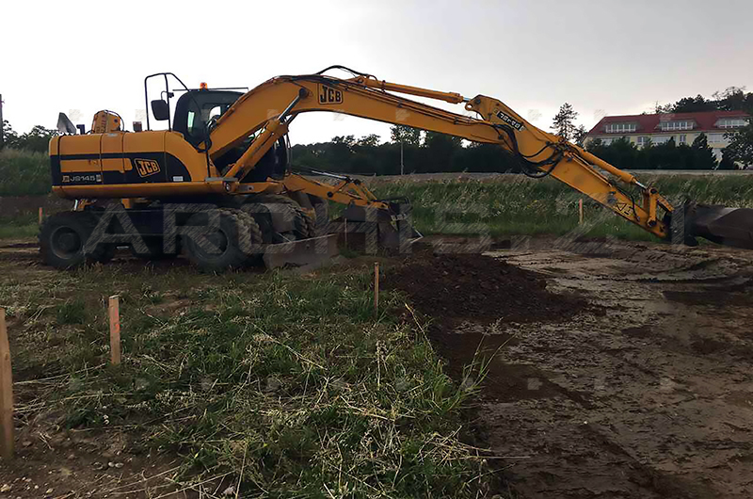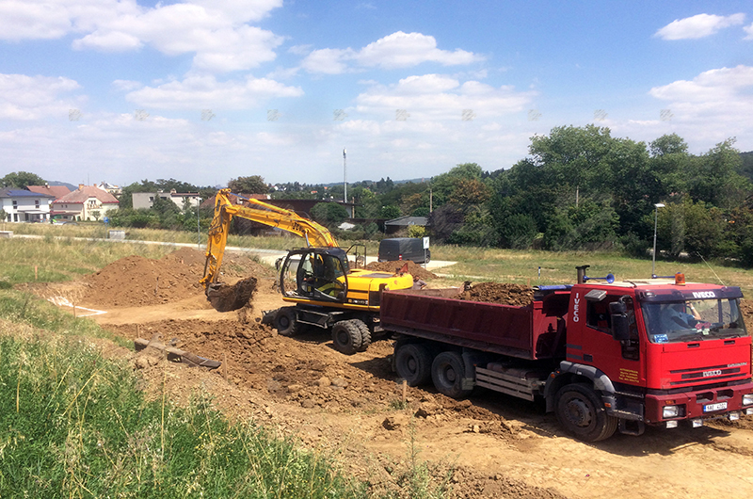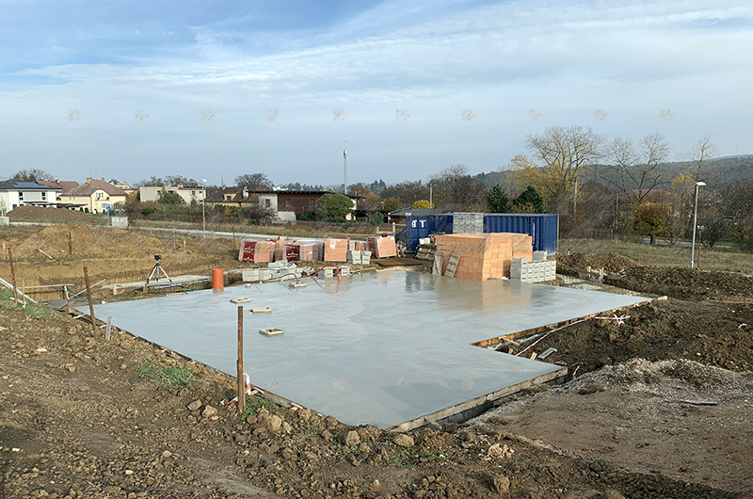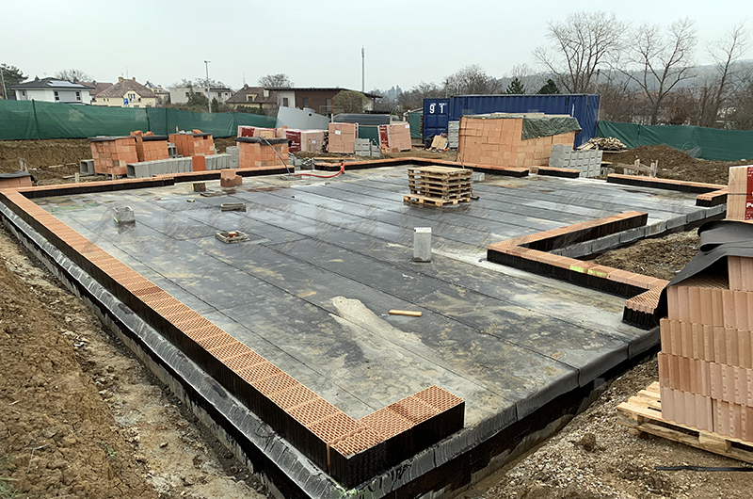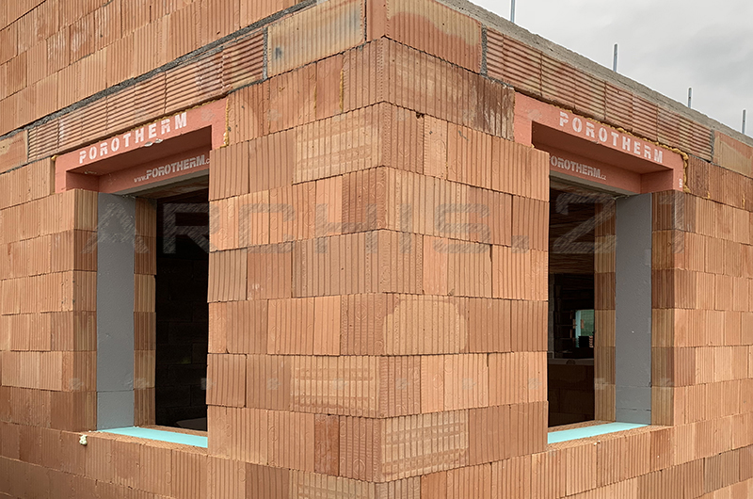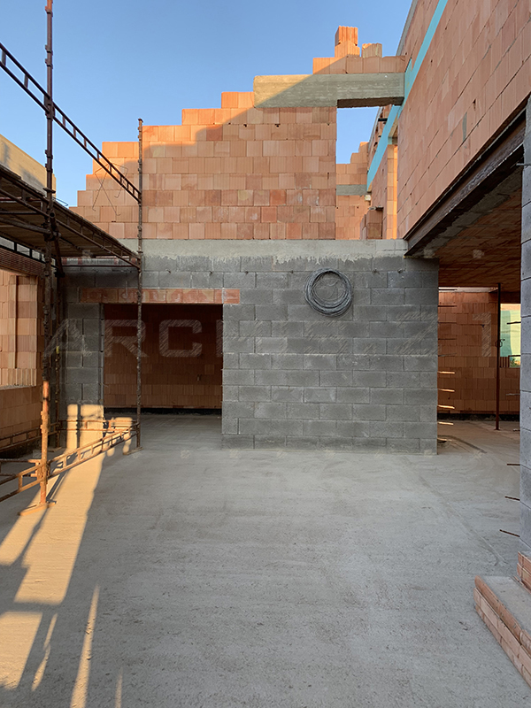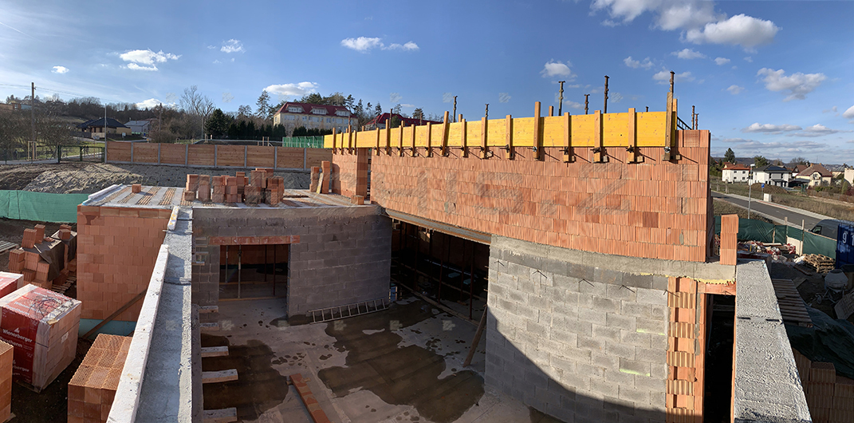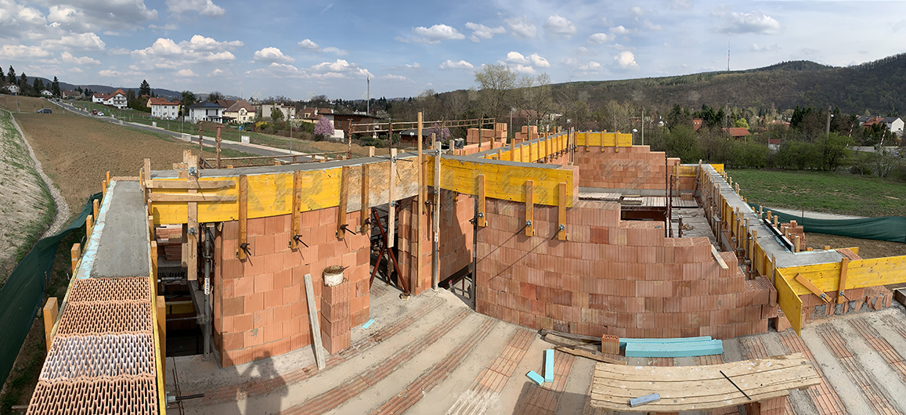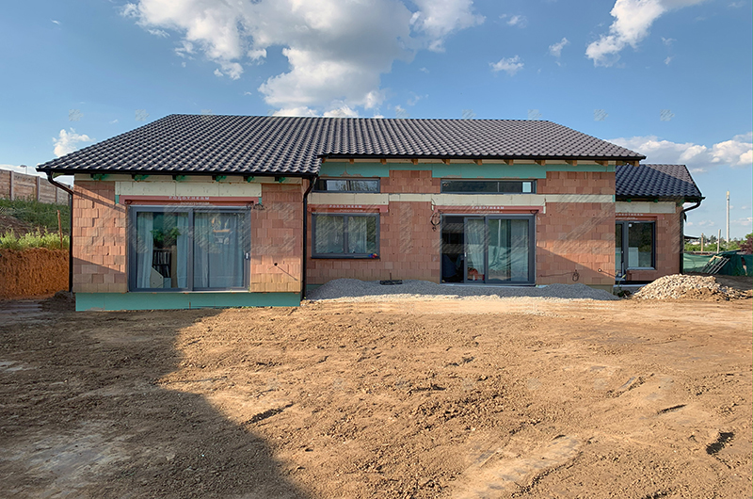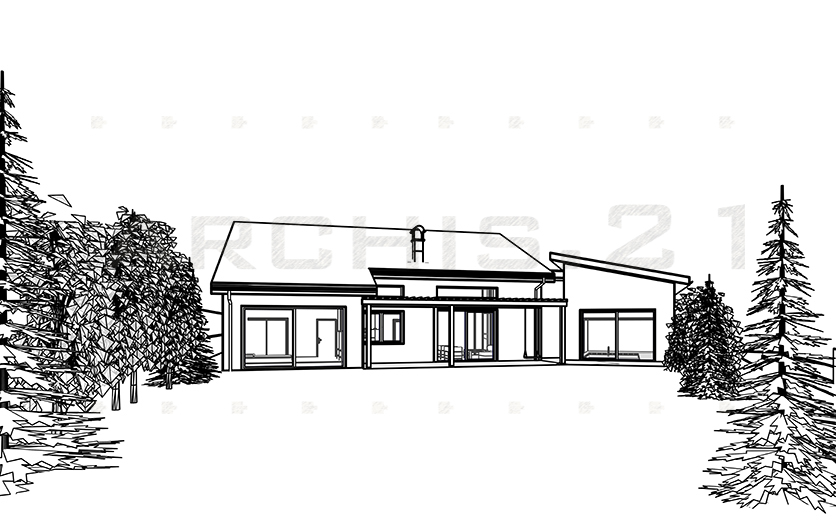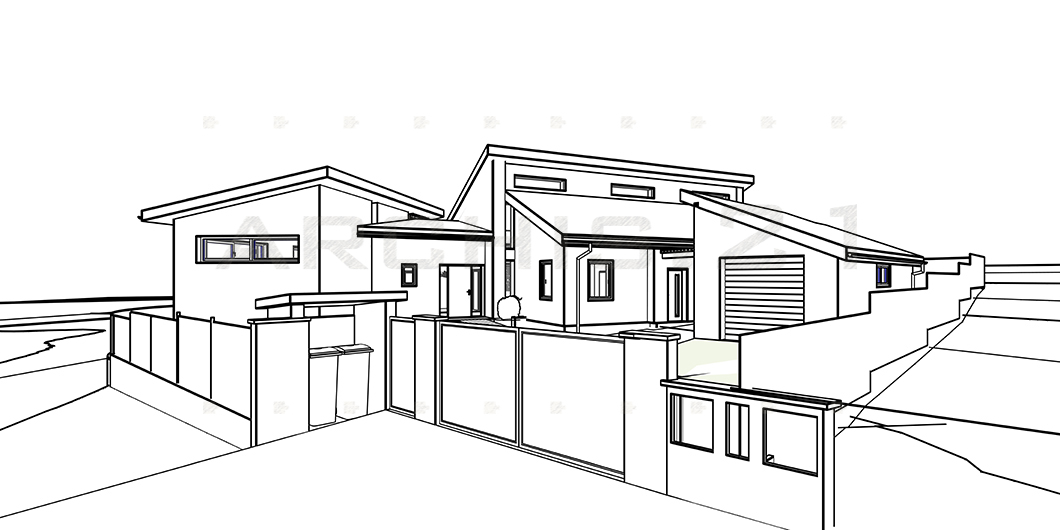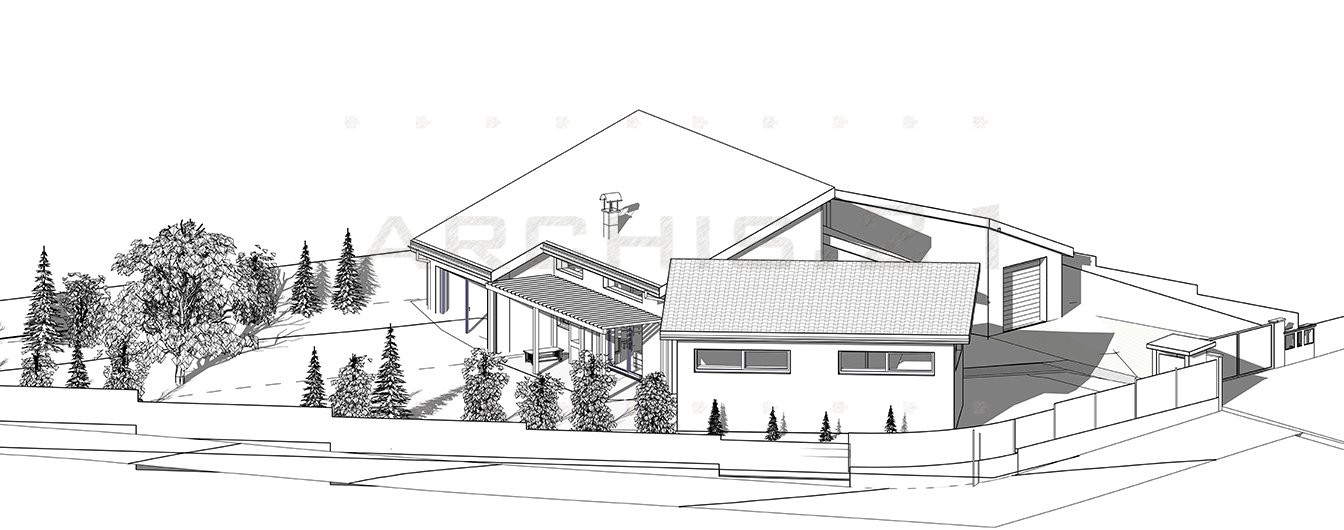- Call +420 776 449 529
- WRITE archis21@archis21.cz
Filtr
Low-energy Bungalow in Černošice.
Economy bungalow Černošice The family house was designed as a single-storey bungalow with a usable area of 185 m², a spacious terrace and a swimming pool with a sauna, which is located in its own building and garage. The sauna is separate from the house, but connected via the entrance hall. Architecturally, these are several masses with slatted roofs, simple shapes and clean lines. The house is divided into two parts - a quiet part with a ceiling height of 3 m and a social living part with an open attic up to a height of 6 m. The layout emphasizes the maximum connection with the garden, which is oriented to the south.
Details