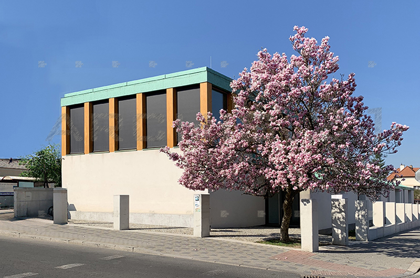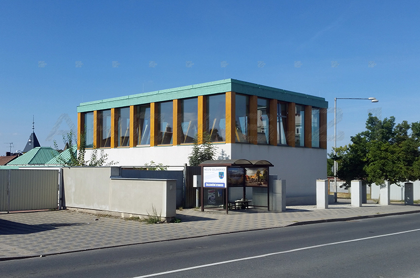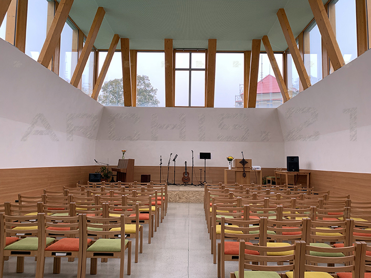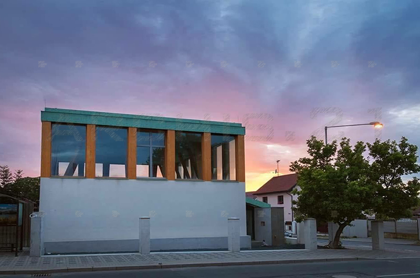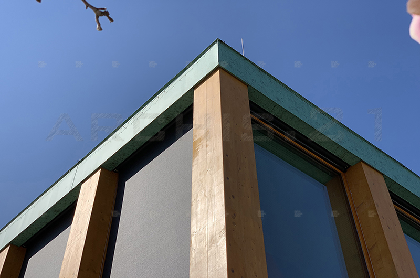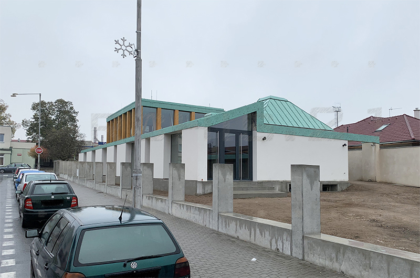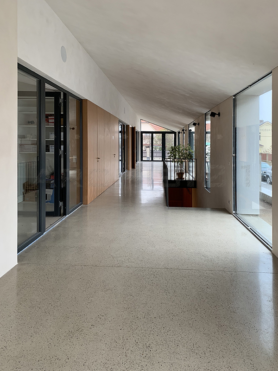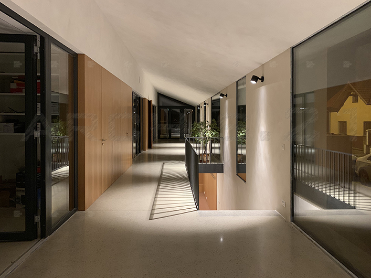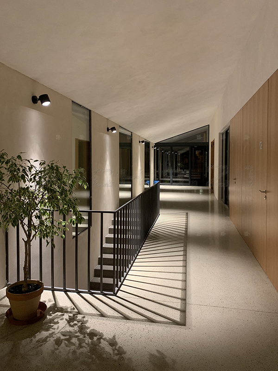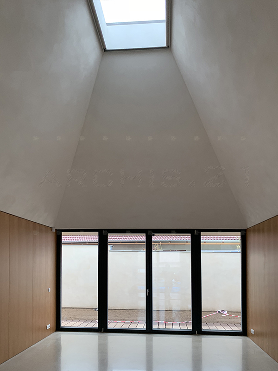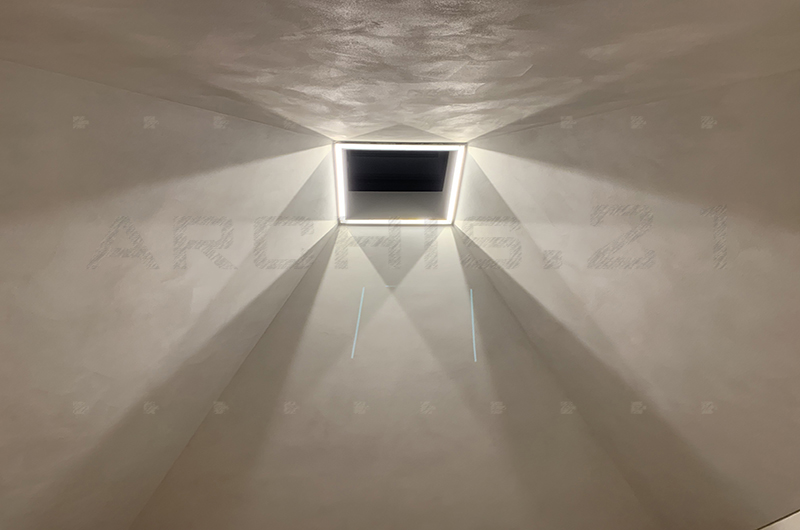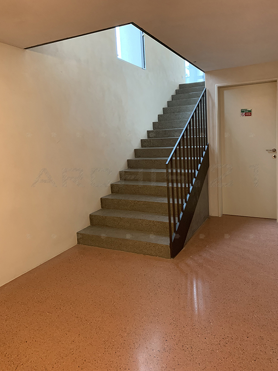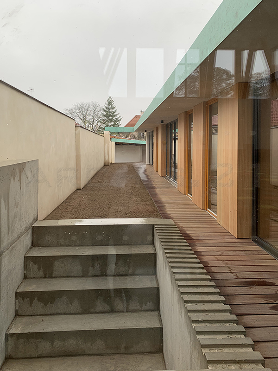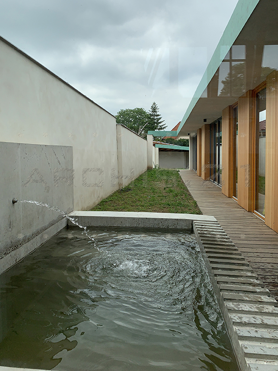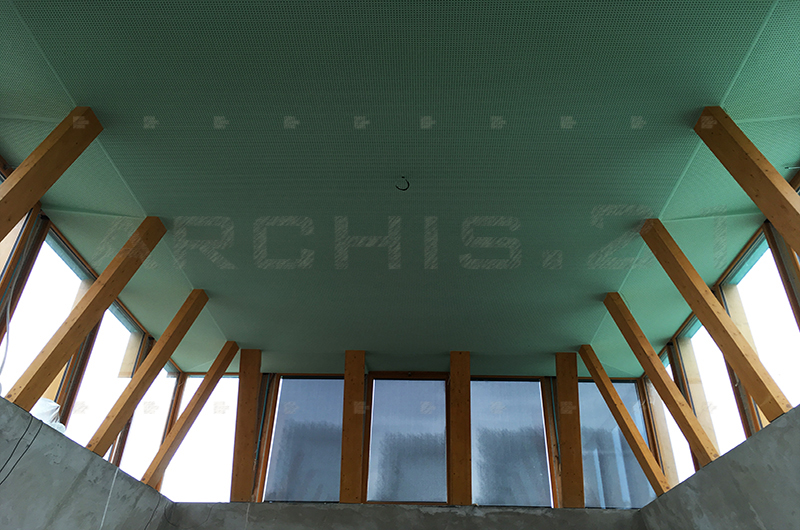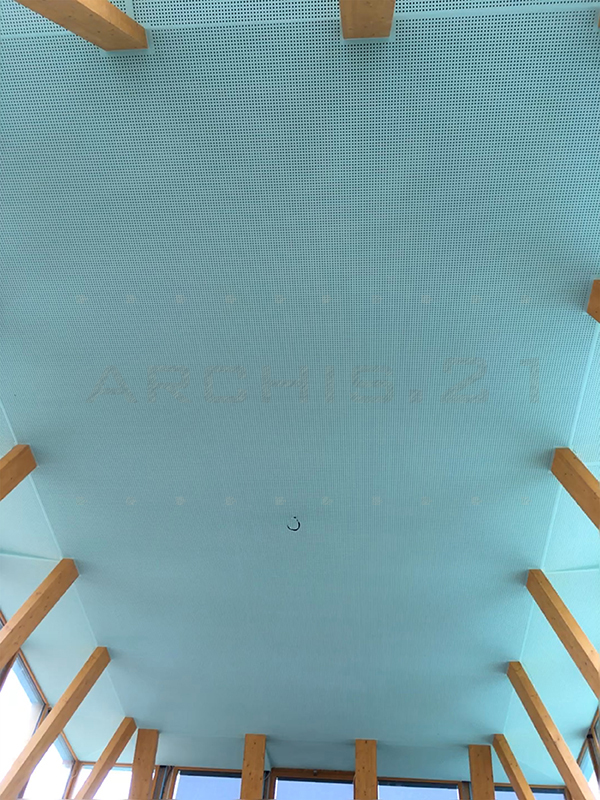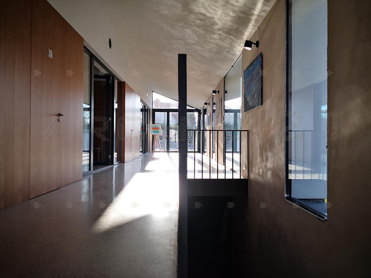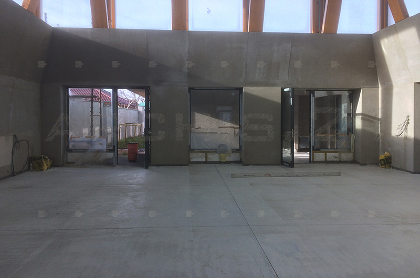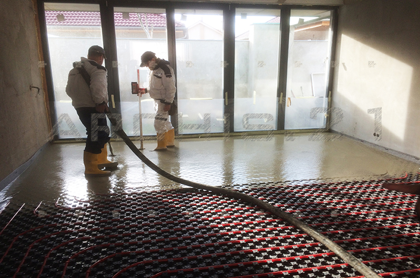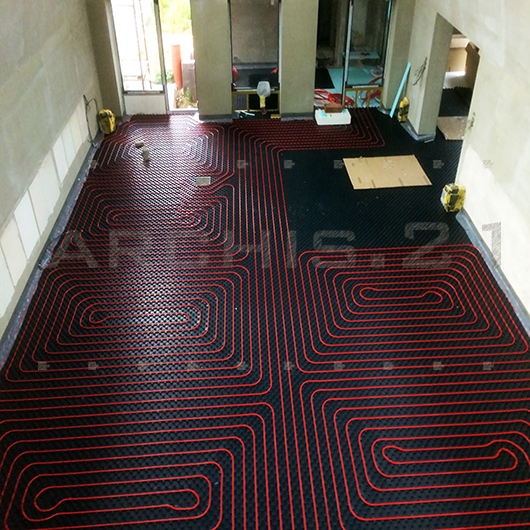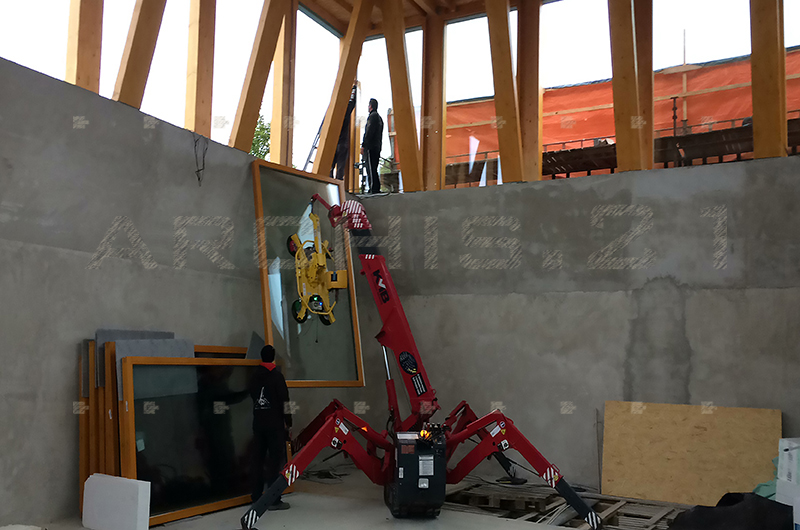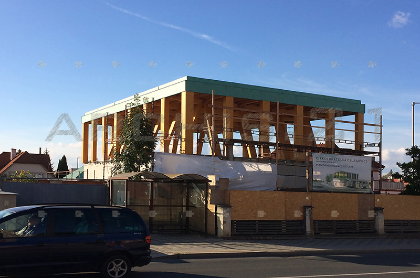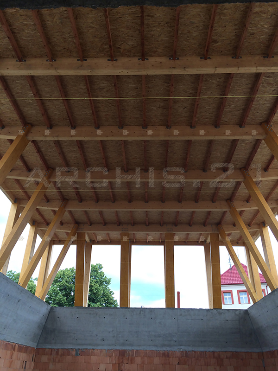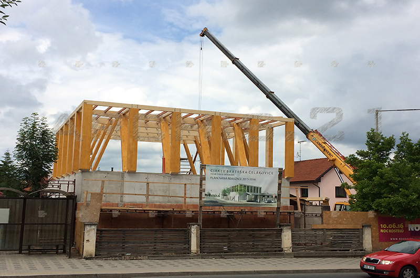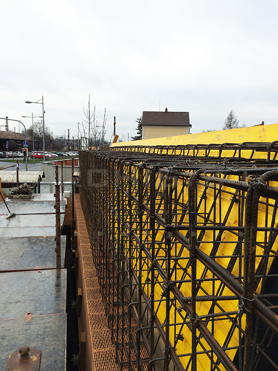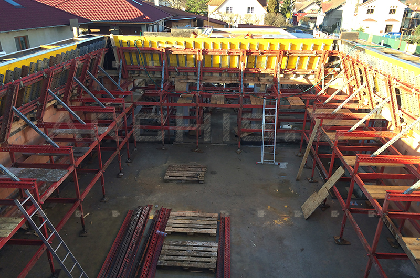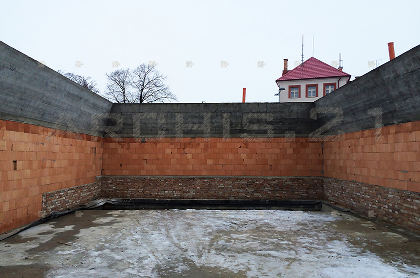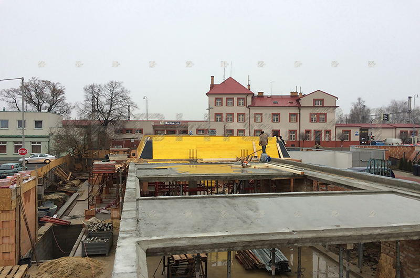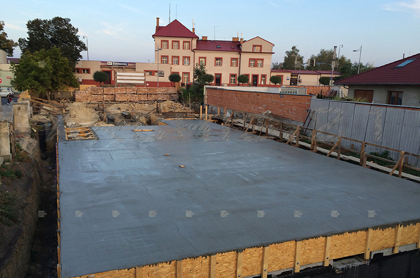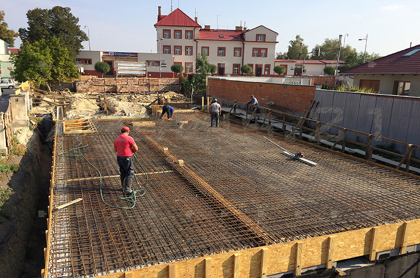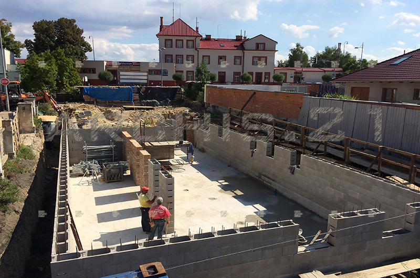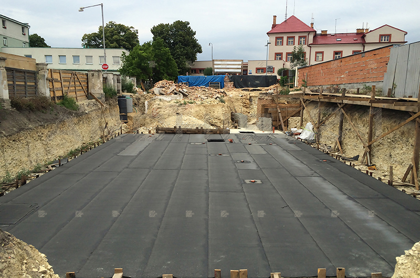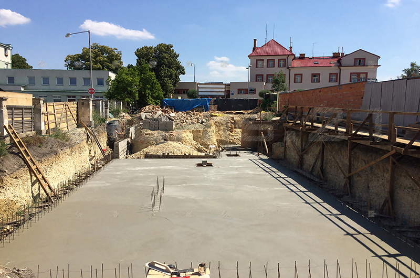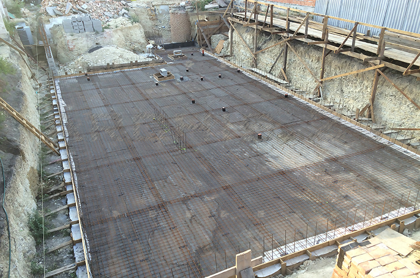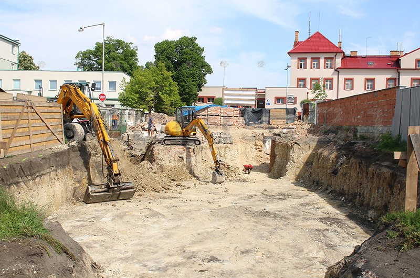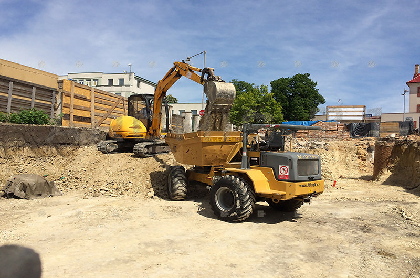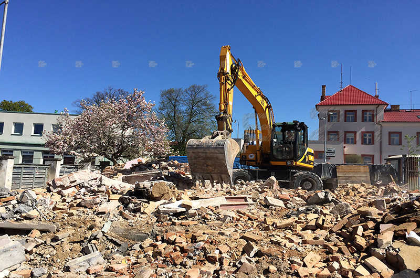- Call +420 776 449 529
- WRITE archis21@archis21.cz
Church Opposite
CB in Čelákovice.
The Church Opposite ,
CB in Čelákovice
is a unique building designed by renowned architect Prof. Ladislav Lábus, which guarantees the professionalism and quality of the project in every detail. Architecture and aesthetics play a key role in this type of building, but no less important, even essential, is the purpose for which the building was designed and which it already serves. Although it is a multifunctional object, its main goal is to provide space and facilities for the meeting of Christians and those who are looking for answers to the questions of the meaning of their existence. We are very honored to have been able to participate in the realization of this exceptional building.
The architect's proposal may seem simple at first glance, but in reality it is the simple things that are often the most difficult to implement - and in this case it is doubly true.
The complexity of the project was already evident during the implementation of the rough construction. Part of the building was located on the site where a basement family house used to stand, which required thorough strengthening of the subsoil under the foundations. The amount of details and technical connections was interwoven throughout the entire construction. The building is largely embedded in the ground to a depth of 3.5 meters. Technical facilities, sanitary facilities, changing rooms and multifunctional rooms were created in the basement.
Structurally, it is a combination of masonry elements, reinforced concrete supporting structures and timber construction above the main hall. This part, consisting of a structure made of glued laminated wood above the hall and a roof made of sawn wood above other multifunctional spaces, was supplied by the company LEKON TSK s.r.o.
Joinery products were supplied by Togeri s.r.o. it involved atypical production of benches, interior doors, wall coverings, dressing rooms and a library.
Another technically demanding element was large-format atypical glazing, non-traditional concrete structures and exposed concrete, ground and polished concrete floor or exposed stucco.
You can find more about the implementation process in the photo documentation below.
