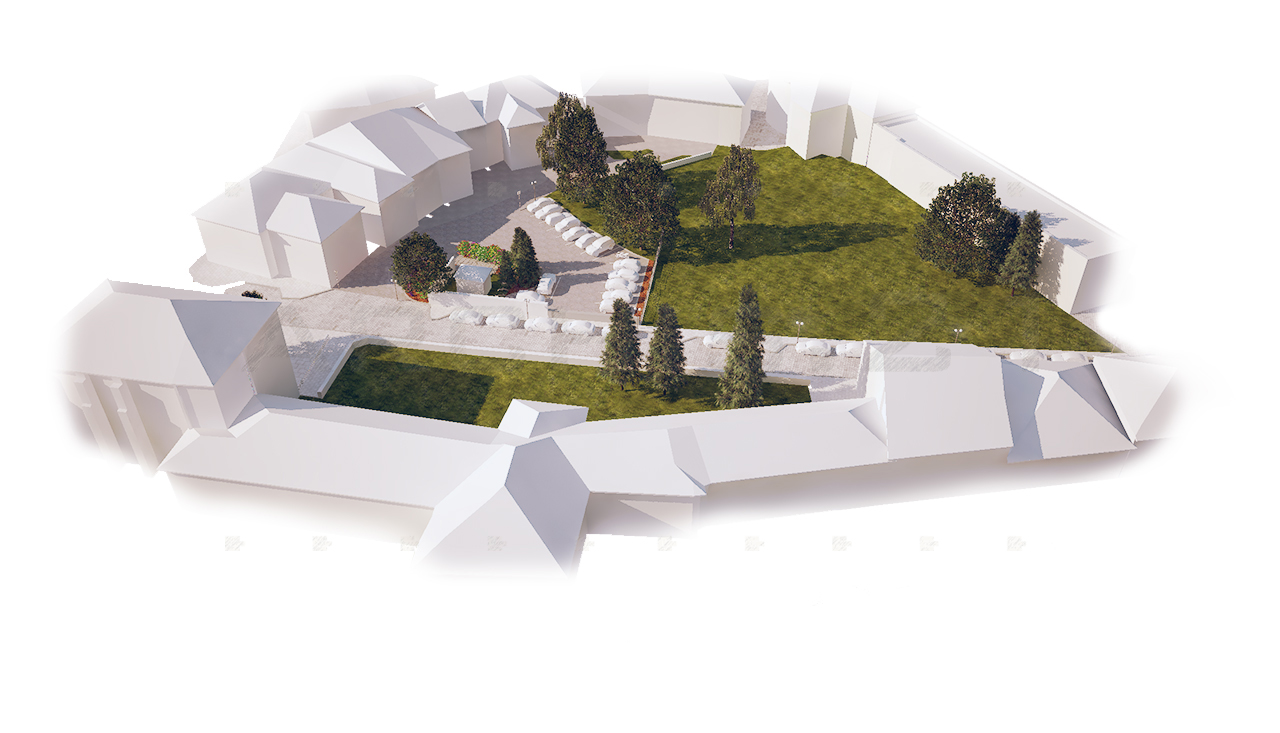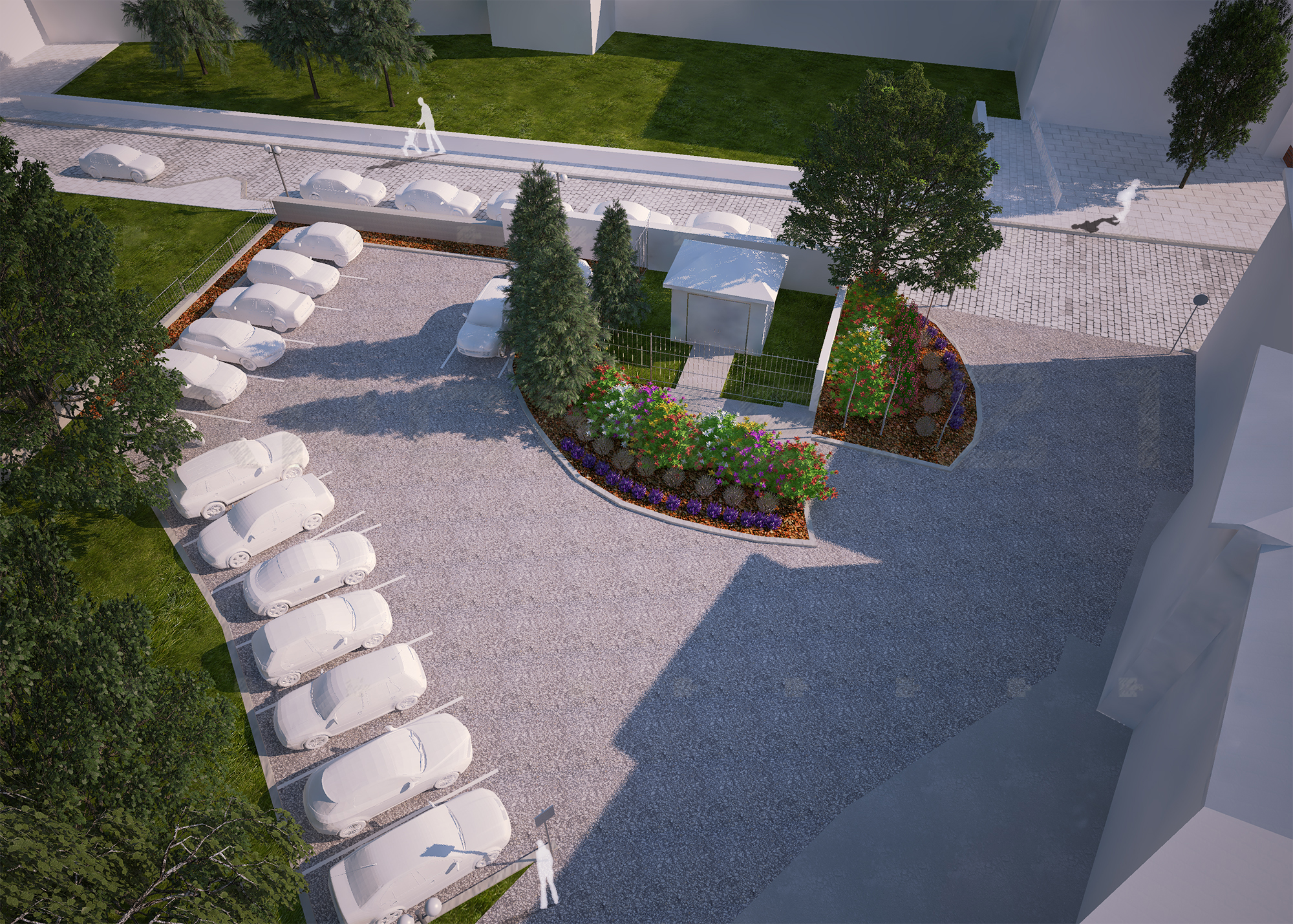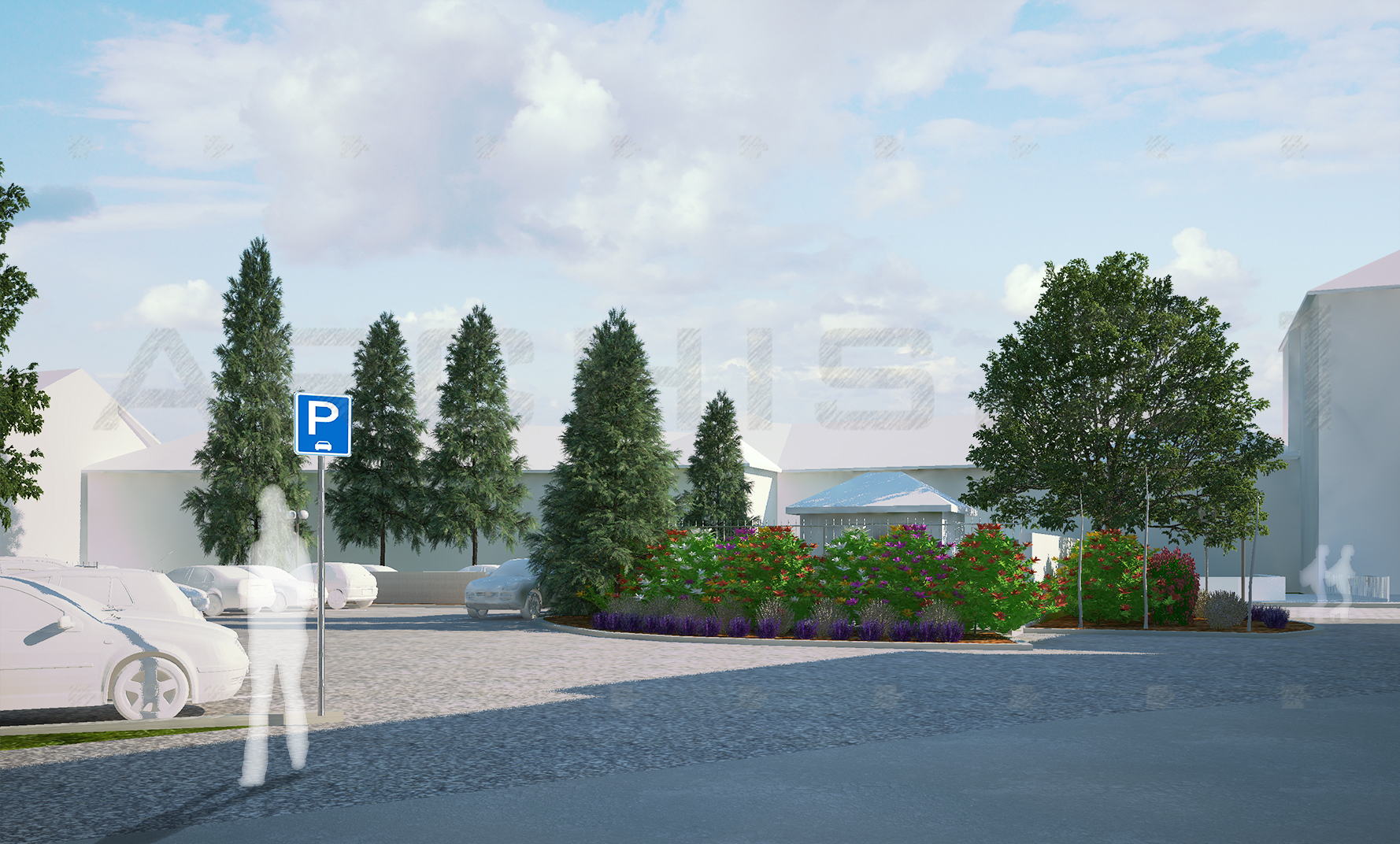Visualization of the revitalization of the city center of Cheb.
Proposal of interior block modifications, harmonious combination of parking and greenery.
Details- Date : 12.03.2013
- Customer:public
- Status: studies
- Location : CZ CHEB
Project information
This project represents modifications of the public space in the courtyard, the aim of which is to combine functional use with aesthetic and ecological elements. A key element of the design is to preserve the spirit of the courtyard as a quiet and pleasant zone that serves both residents and visitors. Main aspects of the design: • Parking areas: The layout solution enables efficient use of parking space without disturbing the natural character of the site. • Greenery and islands with plants: Islands with planting of trees and other plants were designed around the technical infrastructure. These green elements contribute to the aesthetics of the space, reduce heat islands and promote biodiversity. • Preservation of the atmosphere of the inner block: The design respects the closed nature of the space, where functional needs are intermingled with recreational elements such as greenery and pedestrian areas. • Sustainability: Green areas are designed to promote ecological balance, improve the microclimate, and at the same time be easy to maintain. This project emphasizes the importance of a harmonious combination of technical solutions and nature, creating a space that is practical, pleasant and sustainable.






