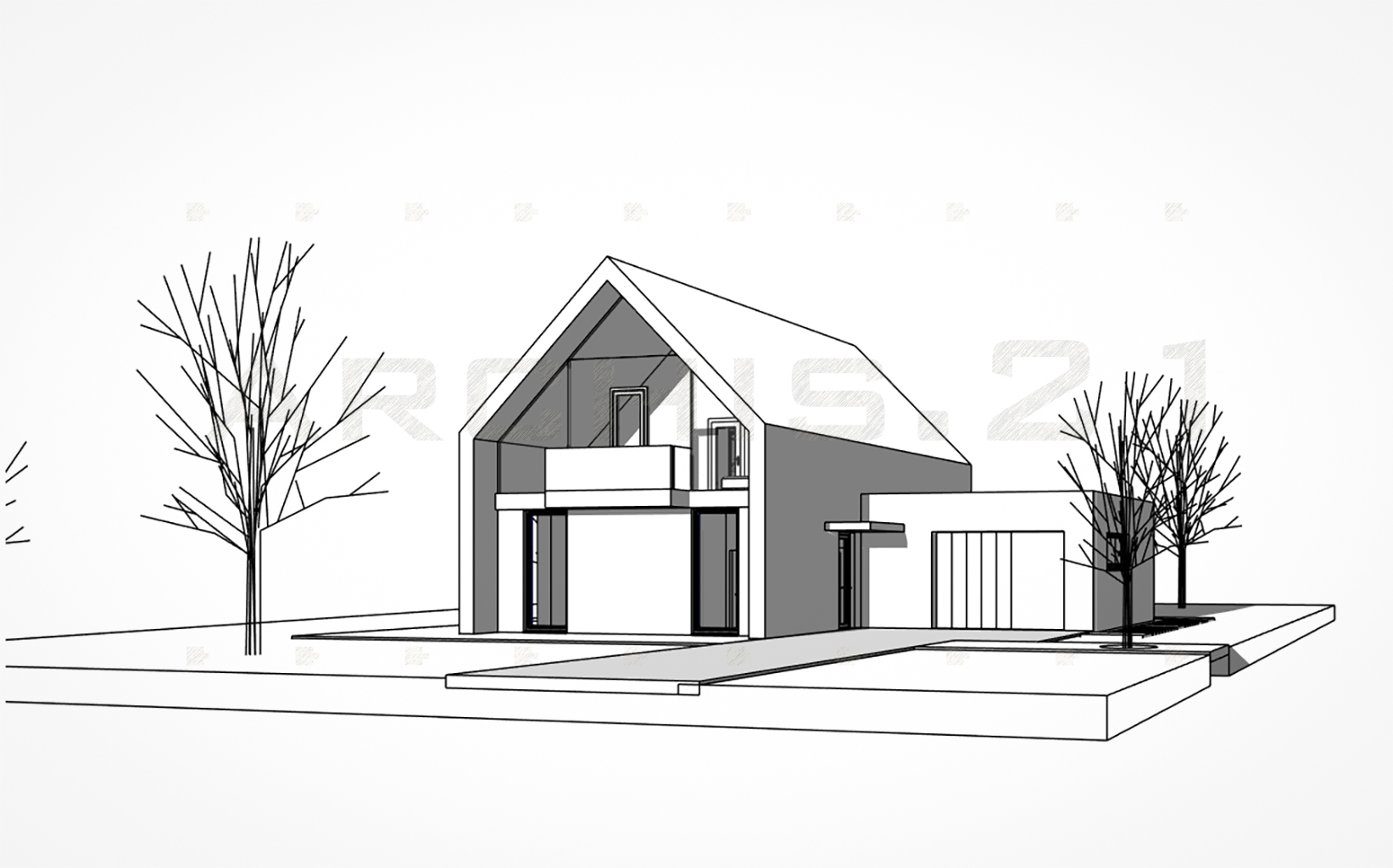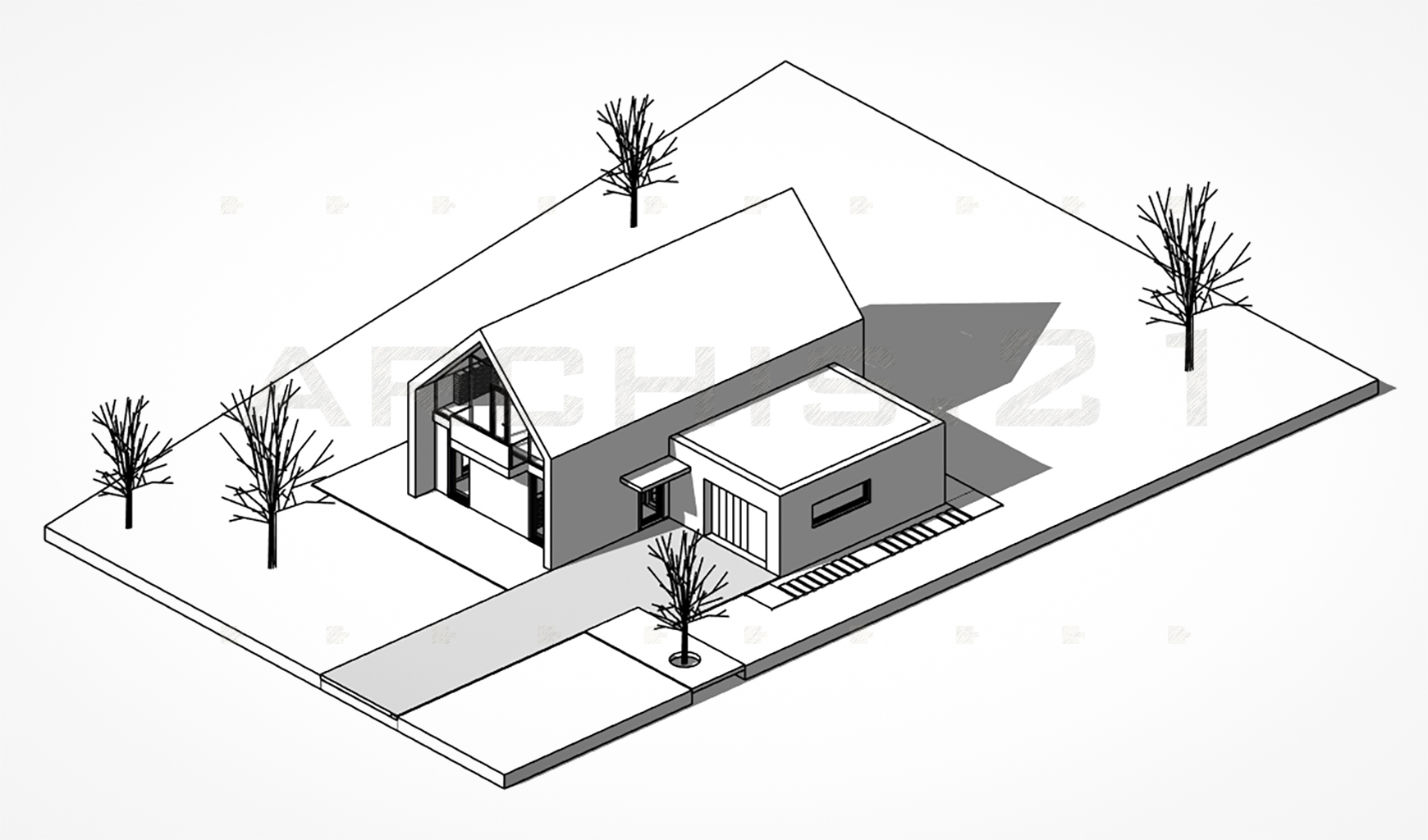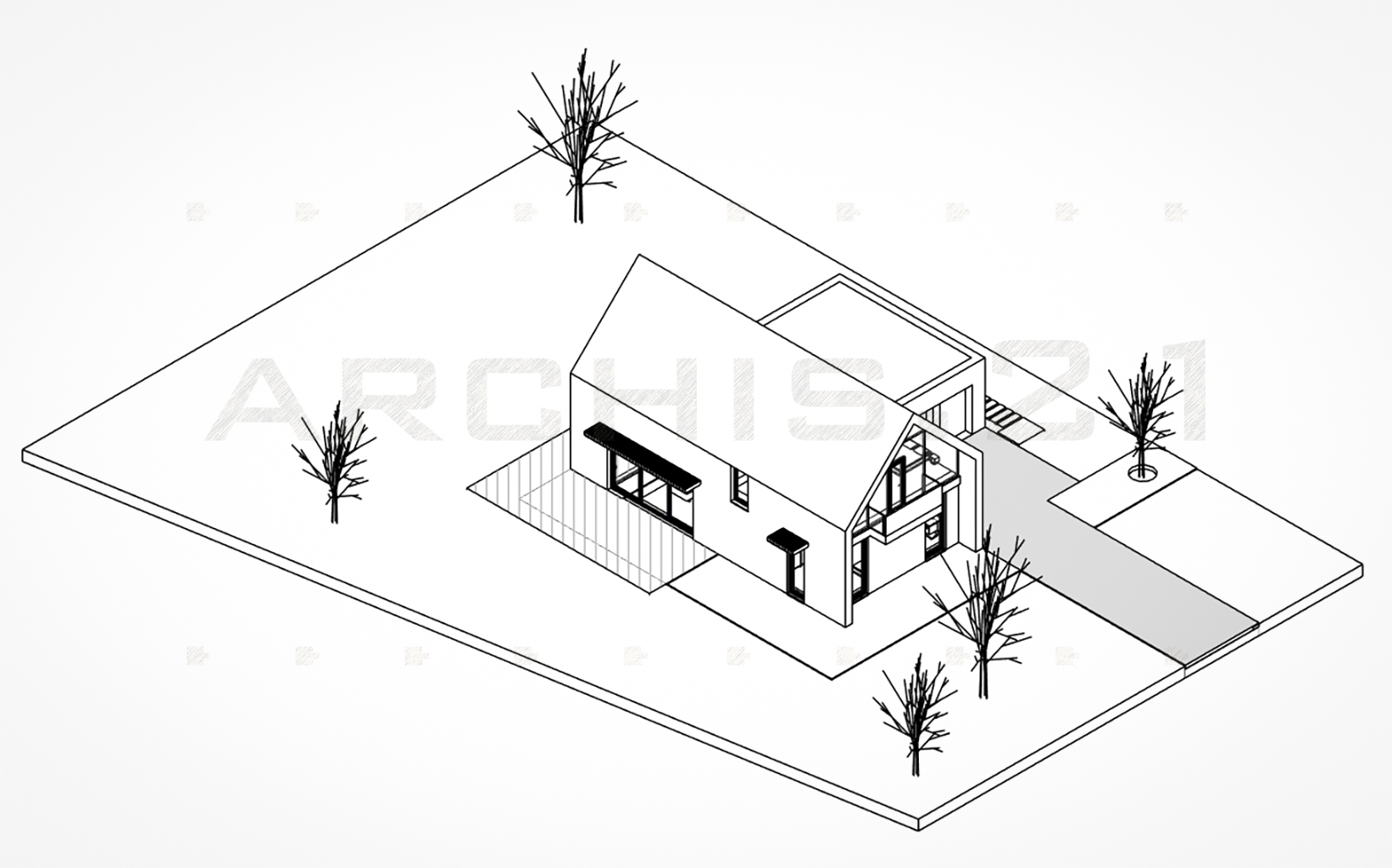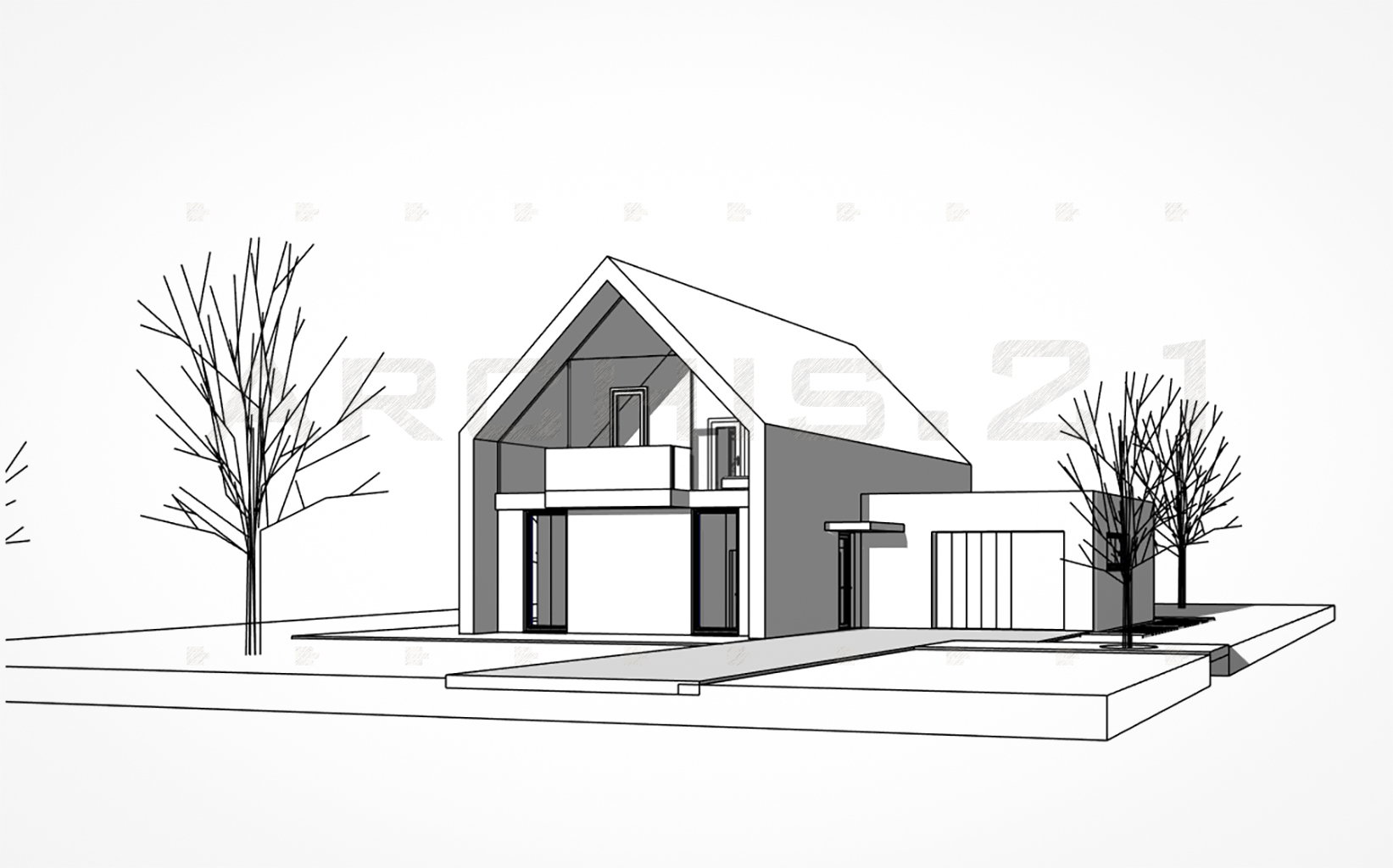PURE
family house.
PURE project of a family house with tradition.
Details- Date : 26.05.2024
- Customer:houses
- Status: Complet
- Location : CZ
Project information
The PURE house combines modern minimalism with traditional architecture. Its distinctive features are clean lines, a gable roof combined with modern elements such as large glazed areas and a cubic annex. The striking contrast of light and dark materials underlines the unique design. This is a low-energy family house with an attic, a garage and a swimming pool. Layout 5+1, usable area 205 m². The interior is divided into two zones - on the ground floor there is a living room with a kitchen and an office. Large glass windows and sliding portals ensure the maximum connection of the living space with the garden and ensure enough natural light in the interior. In the attic there is a quiet zone with a master bedroom, two children's rooms, a bathroom, a toilet and plenty of storage space. To ensure economical operation, modern technologies are proposed in the project - a heat pump in combination with recuperation is chosen as the main energy source. Emphasis is placed on the environmental friendliness of the materials used and the overall cost-effective construction solution. The house belongs to the category of low-energy houses.






