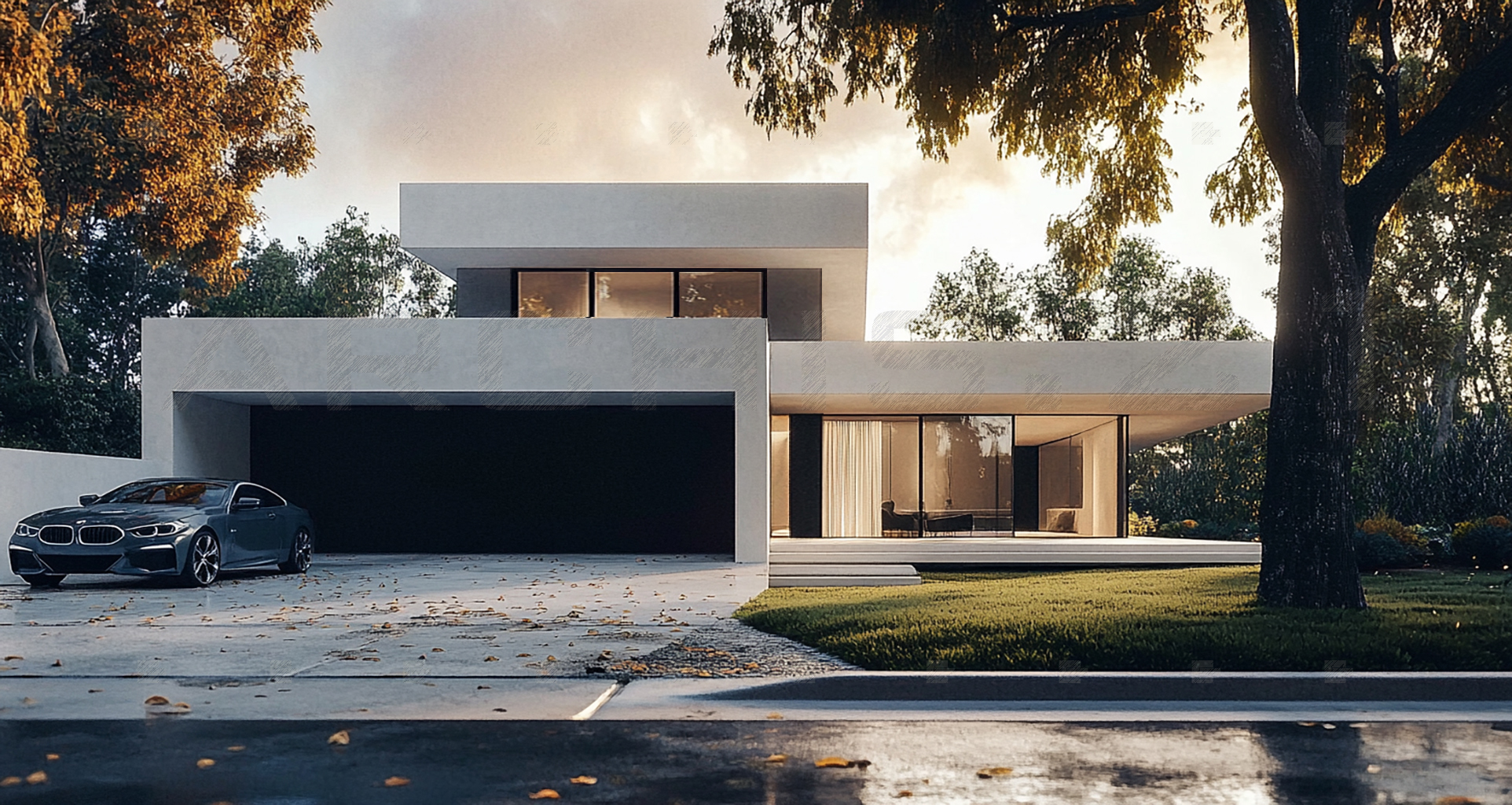VISION
family house
in nature.
A modern house for a larger family with a layout of 6+1 on the outskirts of Lviv.
Details- Date : 26.05.2024
- Customer: rd
- Status: Complete
- Location : UA
Project Information
VISION is a timeless family house that combines elegant minimalism with maximum comfort. It is characterized by sharp lines, functional cubic architecture and a perfect connection of the interior with the exterior thanks to large glazed surfaces. The pure white facade combined with contrasting dark elements underlines its luxurious and modern appearance. The house offers 6+kk with a usable area of 250 m², a double garage and a large terrace. On the ground floor there is an open living space connecting the kitchen, dining room and living room with a view of the garden. There is also a study, bathroom and technical facilities. The second floor is reserved for a quiet zone with a master bedroom, two children's rooms, a bathroom and a dressing room. Thanks to modern technologies such as a heat pump, recuperation and an intelligent home system, the house meets the highest standards of low-energy buildings. The use of ecological materials and sustainable solutions ensures not only comfortable living, but also nature-friendly operation. VISION is the ideal choice for those looking for timeless design, maximum functionality and a close connection with nature.



