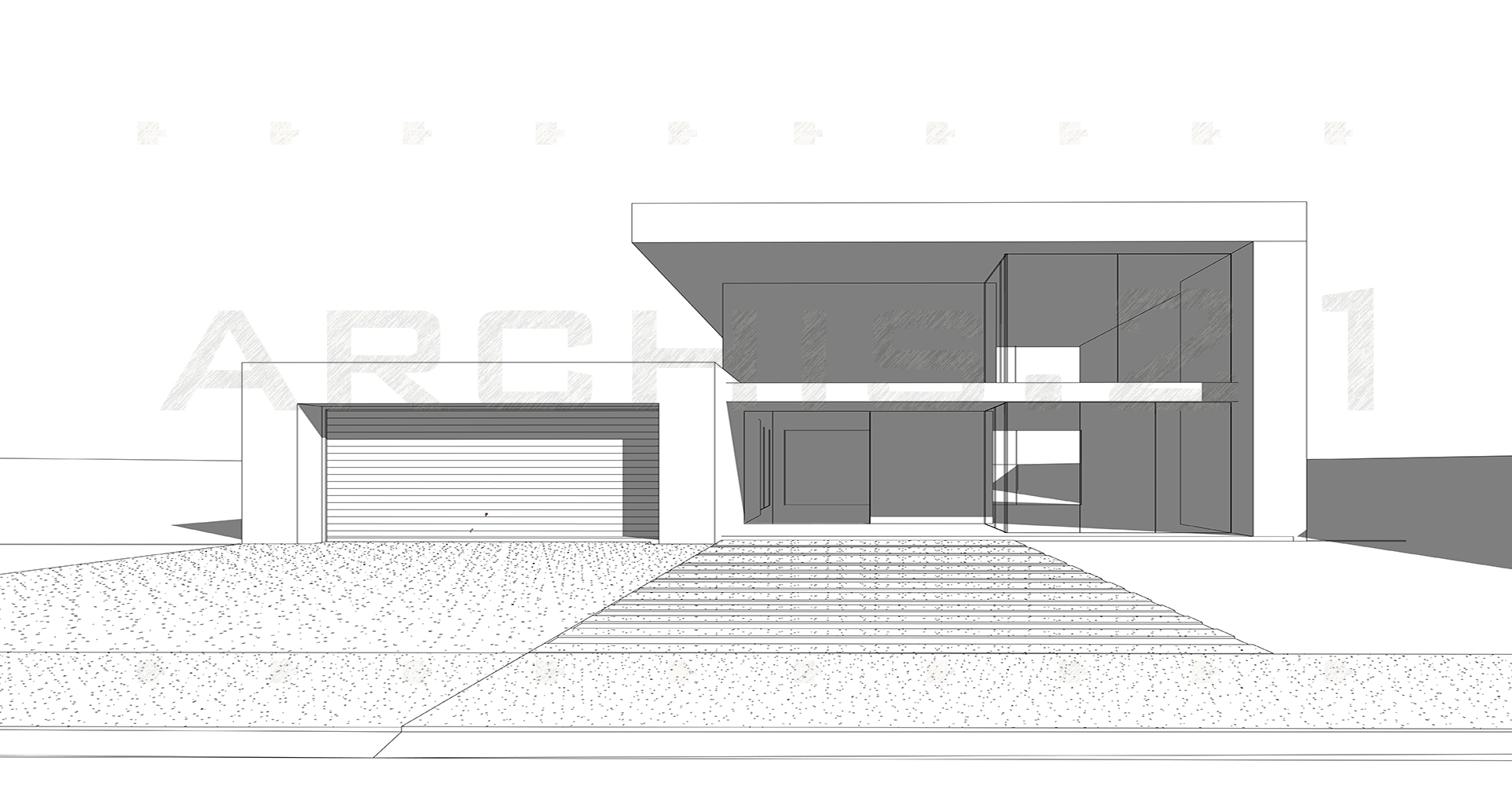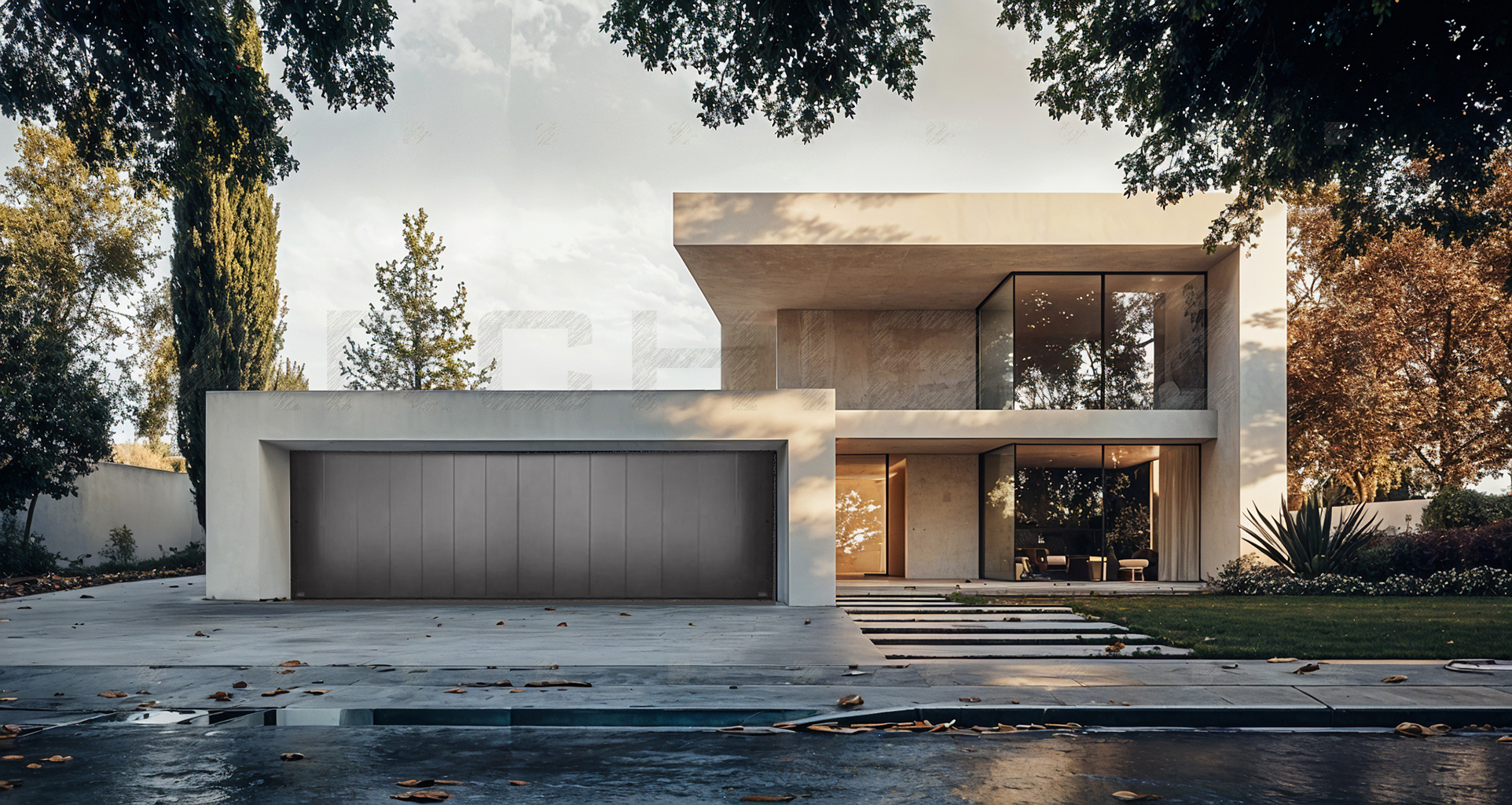ZEN HOUSE
family house.
A minimalist house in harmony with nature.
Details- Date : 26.05.2024
- Customer:houses
- Status: Complet
- Location : CZ
Project information
ZEN HOUSE is an exceptional family house that combines the purity of minimalist architecture with natural harmony and comfort. Its elegant design, precisely crafted lines and connection with the surrounding nature create a perfect place for a calm and balanced living. The house stands out with its simple cubic form, large-format glazed areas and natural materials that give it a warm and timeless look. Bright facades combined with wooden and stone elements underline its natural character and timeless aesthetics. With a 5+kk layout and a total usable area of 230 m², ZEN HOUSE offers generous space for modern family living. The open living space on the ground floor connects the kitchen, dining room and living room with direct access to the terrace and garden. The second floor is reserved for a private zone with a master bedroom, two children's rooms, a study and a wellness bathroom. The house is designed with an emphasis on sustainability and low energy consumption. It uses modern technologies such as a heat pump, air recovery and intelligent home management. Thanks to carefully selected materials and ecological solutions, its operation is environmentally friendly. ZEN HOUSE is a symbol of harmonious living, where clean design, functionality and nature intertwine. The ideal choice for those looking for peace, elegance and modern architecture in perfect balance.





