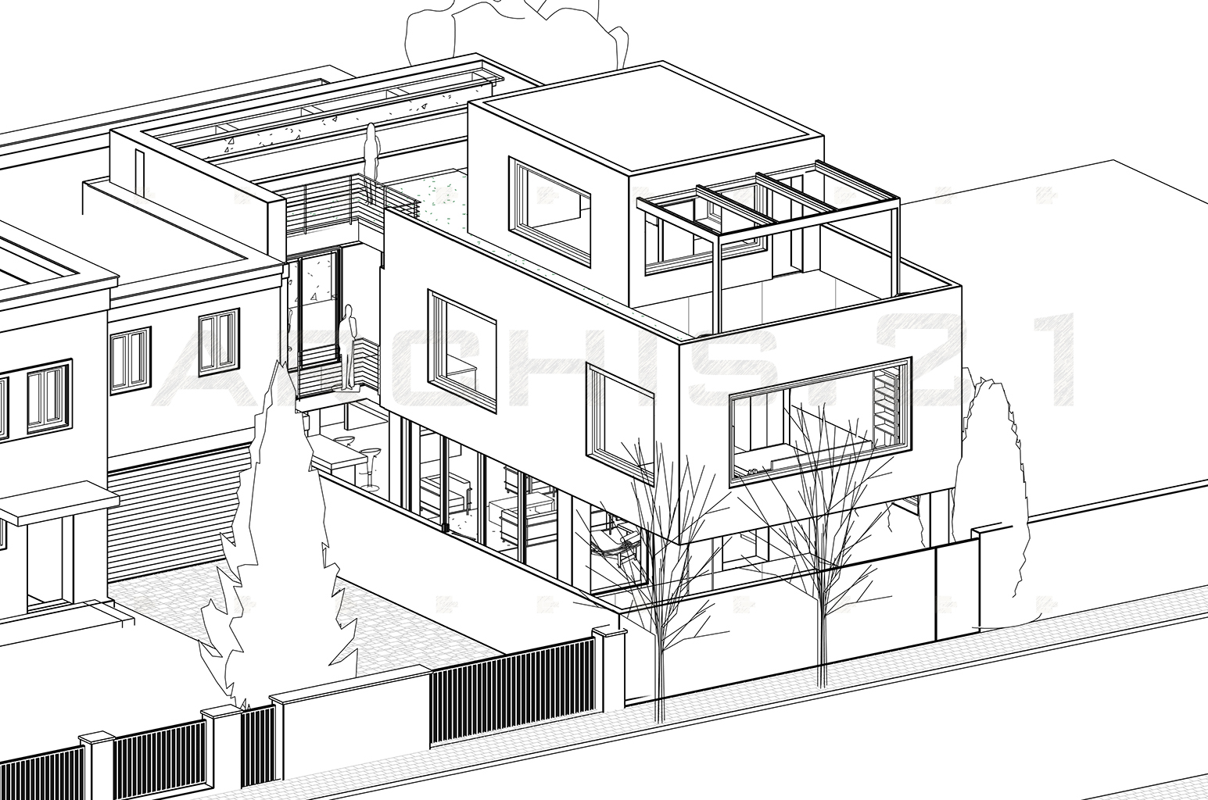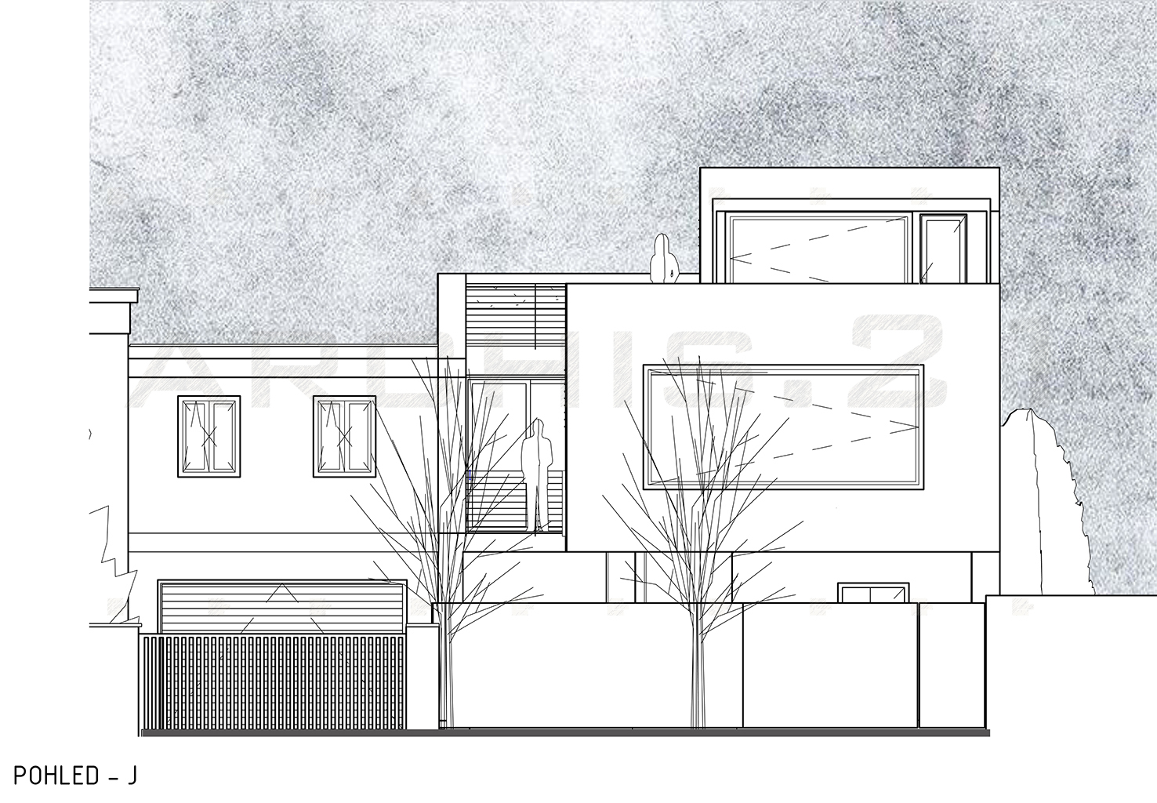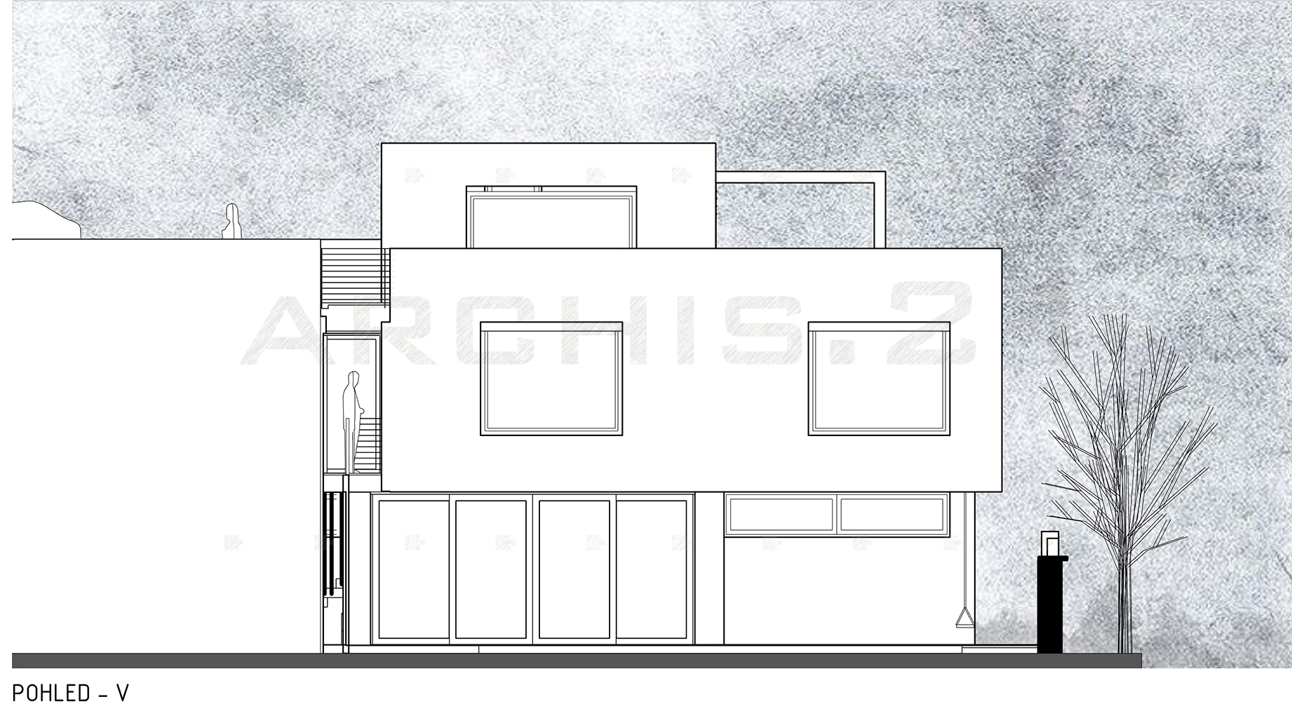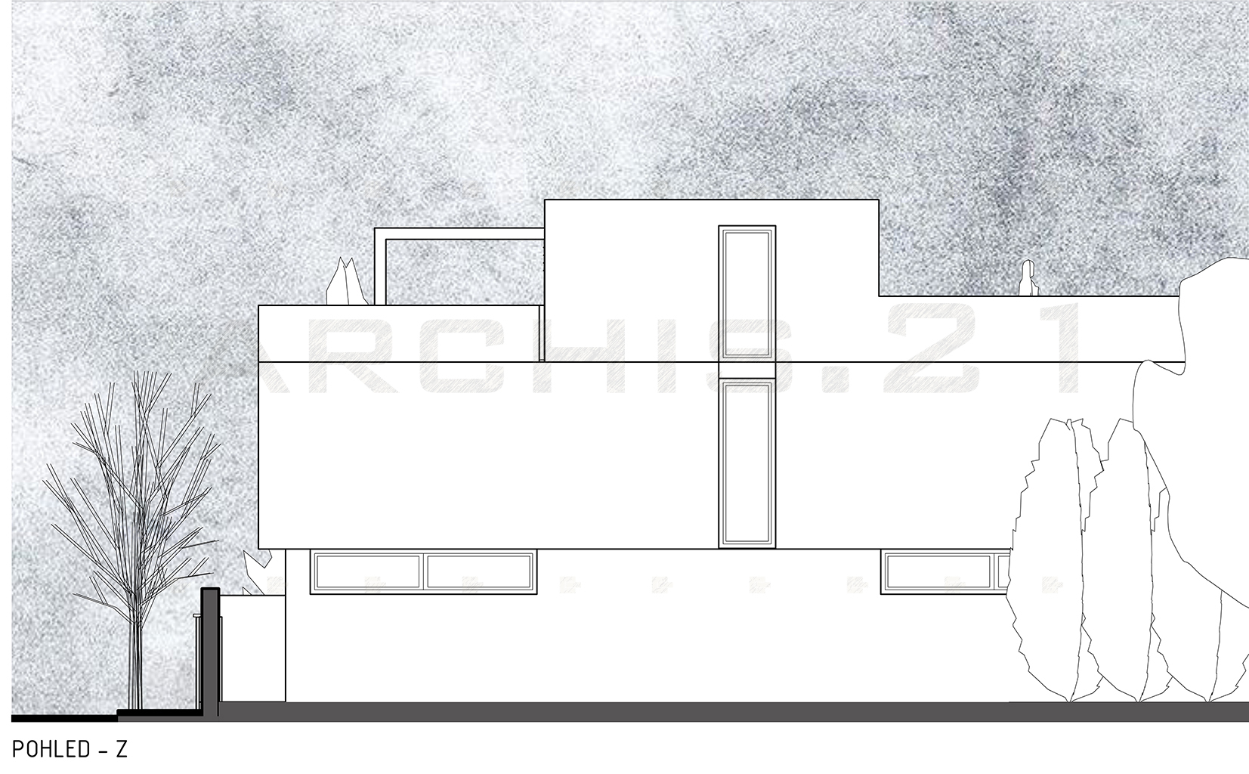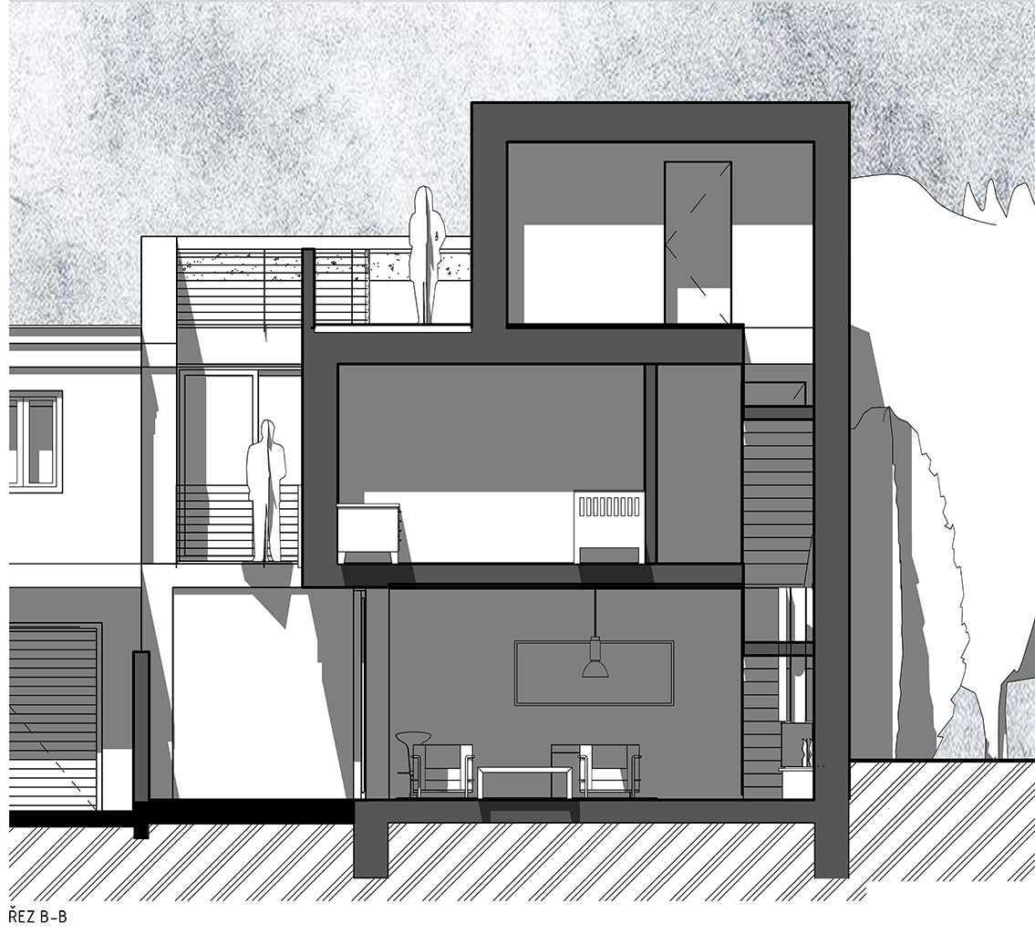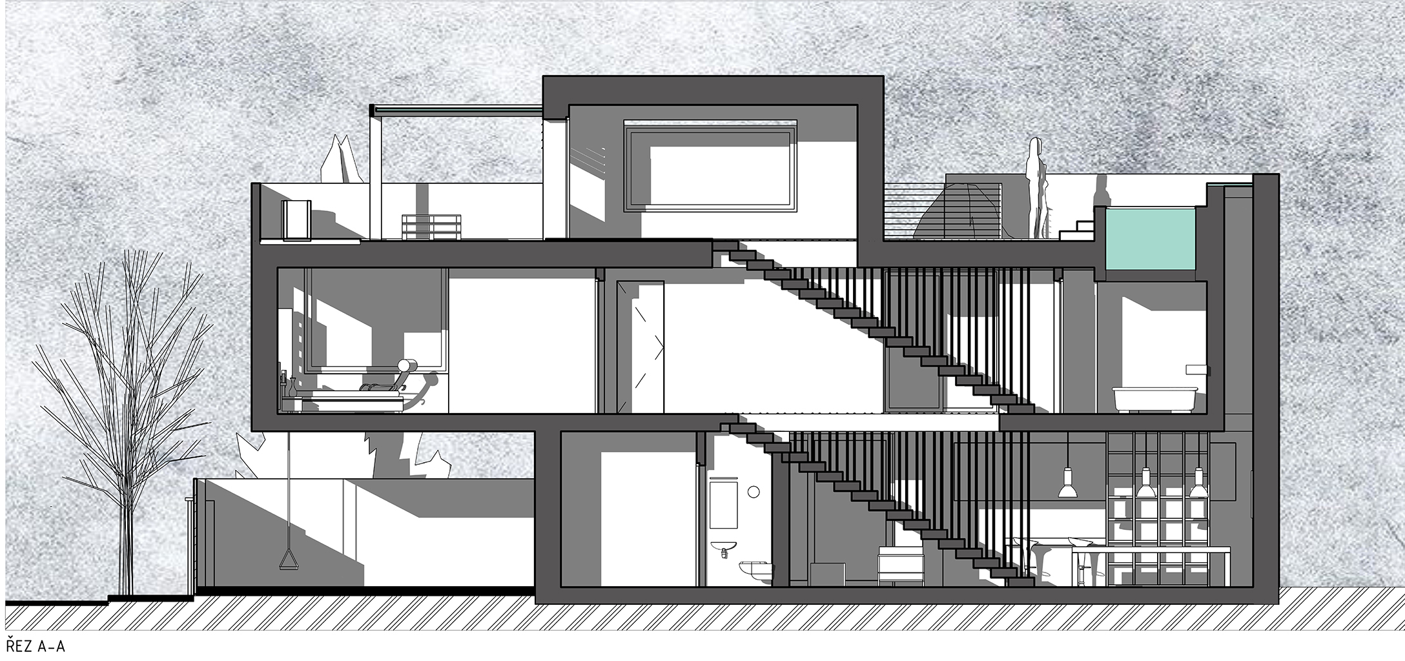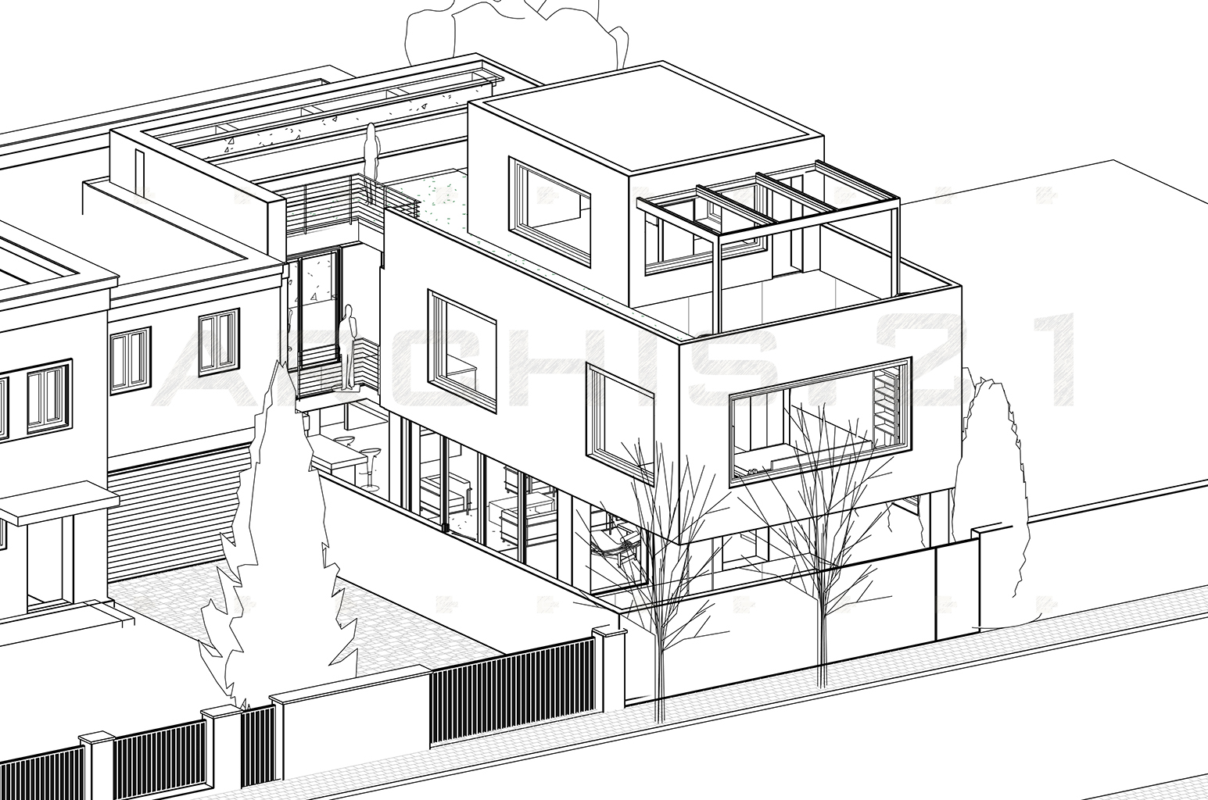Design of a residential building in Čelákovice.
Design of a house for a family of four in Čelákovice.
Details- Date : 26.05.2018
- Customer: rd
- Status: studieS
- Location : CZ ČELÁKOVICE
Project information
The modern house with a layout of 5+1 is set in a dense development within easy reach of the park in picturesque Čelákovice. Its shape combines elegance, simplicity and functionality. It is characterized by a flat roof, large windows and monolithic walls. The house has three floors. The ground floor has large glass windows and portals that reveal an open space for the living area, intermingling with a smaller garden. There is a parking space in front of the house, which is completely covered by a floor hanging above it. Thanks to the well-organized layout, there is plenty of natural light and privacy, so the house offers a refuge from the hustle and bustle of the city. On the second floor there is a quiet zone, a bedroom, two children's rooms, a bathroom, a toilet and a balcony on the left side of the house, which offers a view of the yard and the park. On the third floor and on the roof of the house there is a studio with access to the terrace. In the back part of the plot there is a swimming pool measuring 3 x 8 m. The house is equipped with the most modern smart living technologies. Emphasis is placed on every detail, as available, construction and material design, so that everything fits together perfectly. Apart from environmental friendliness and energy efficiency, the house belongs to the low-energy category.
