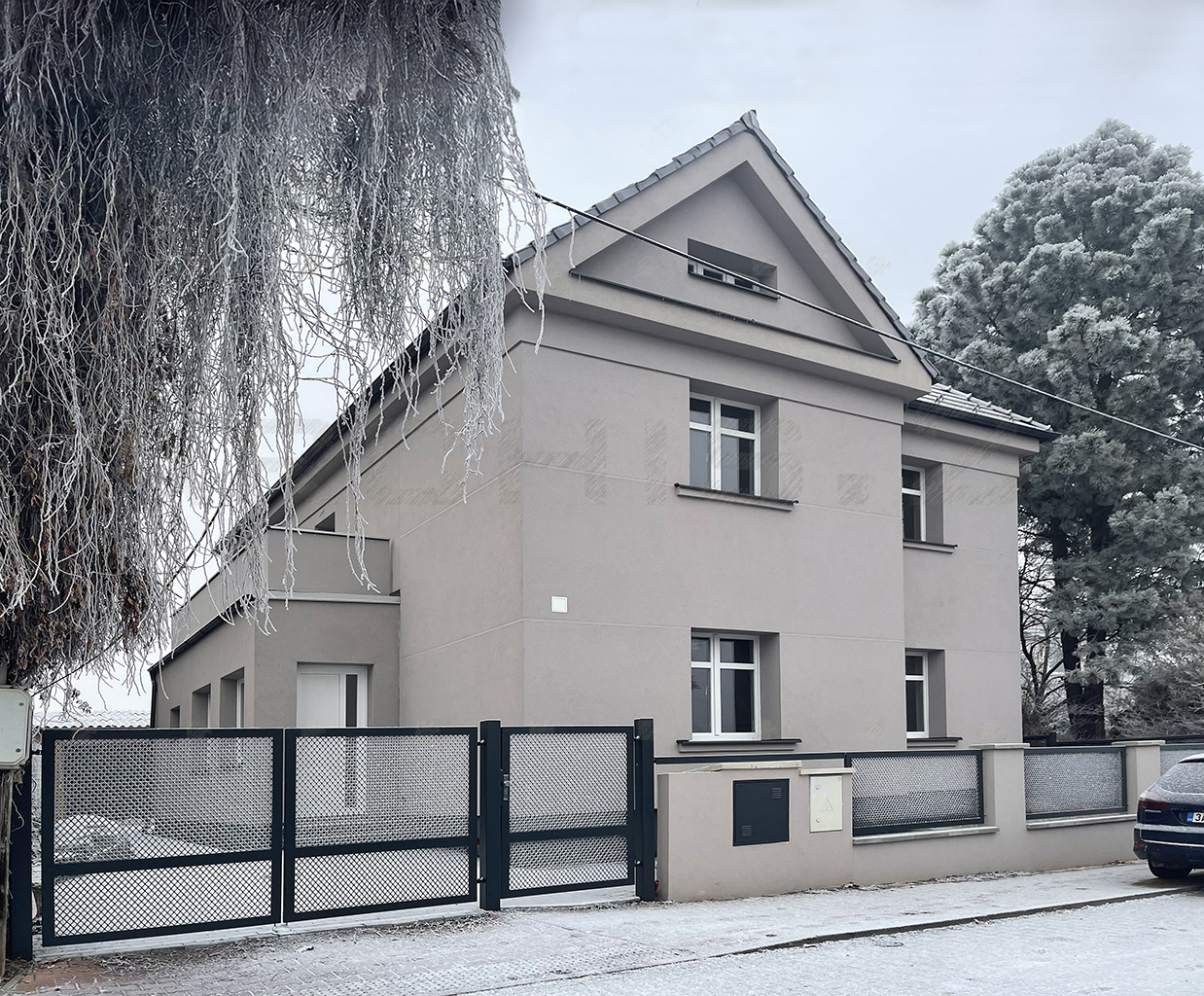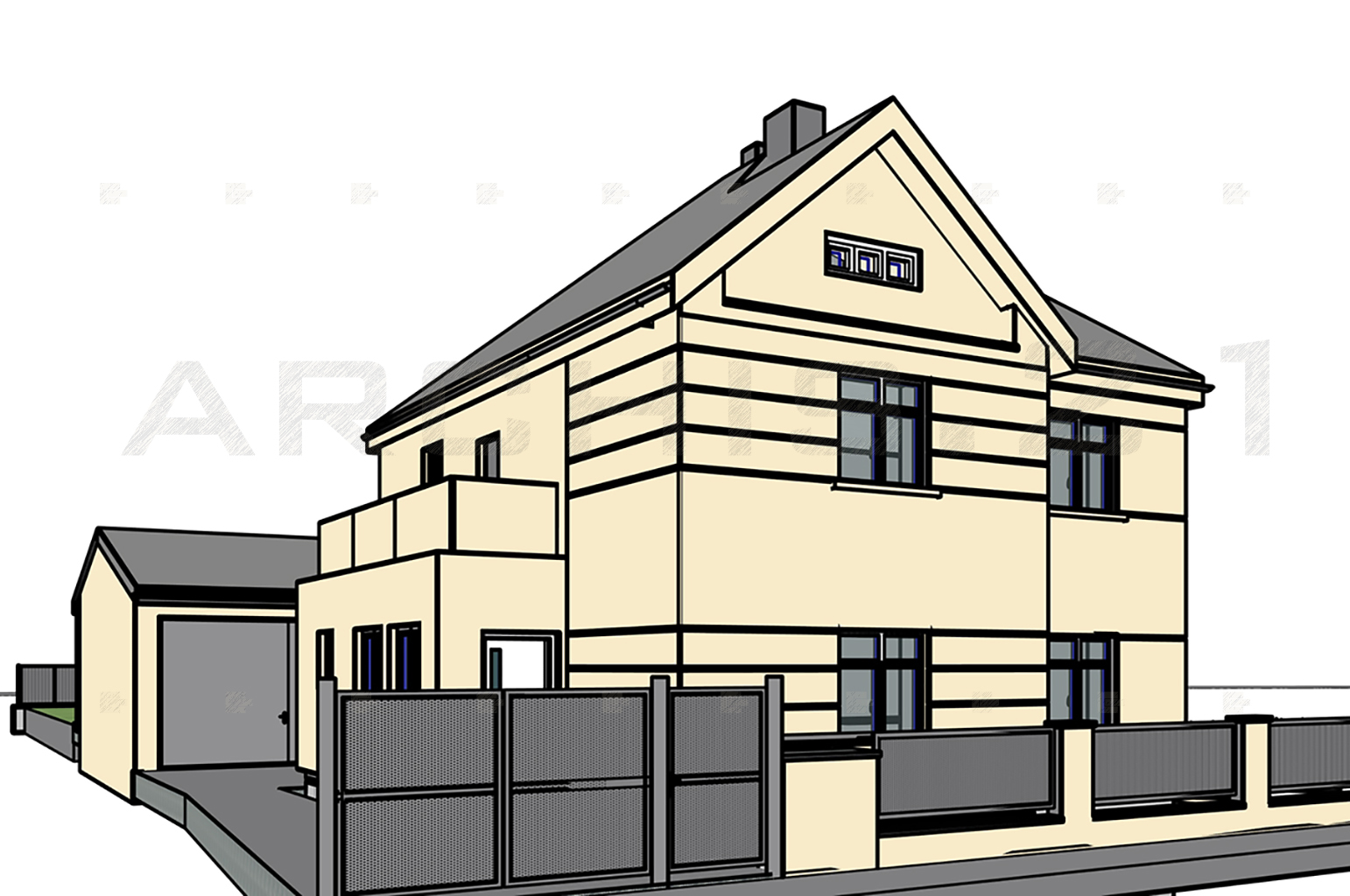Project of complete reconstruction of an apartment building in Prague 20.
Project of complete reconstruction of an apartment building in Prague 20.
Details- Date : 18.08.2005
- Customer:houses
- Status: Complet
- Location : CZ
Project information
The reconstruction proposal envisages complete construction modifications of the family house without major layout and structural changes
Interior reconstruction includes:
• Removal of floors
• New reinforced concrete slab
• Horizontal waterproofing against moisture
• Thermal insulation of the floor
• Demolition of existing wooden doors and frames
• Installation of a lintel above the door
• Expansion of existing openings in partitions and connection of rooms
• Electrical installation
• Dismantling of the existing and installation of a new central heating
• New brick bathrooms
• Removal of old plaster
• New plasters (reinforcing fabric, adhesive sealant, stucco)
• New interior doors
• New floating floor coverings
Exterior reconstruction includes:
• New plastic windows and doors
• Repair and renovation of the plinth
• Facade insulation with the Baumit SilikonTop
system
• Dismantling parts of the old fencing
• The design and implementation of the new fencing of the above-ground part, which aesthetically corresponds to the character of the surrounding fencing, but is in a new design
• Removal of concrete surfaces around the house
• Laying of new interlocking paving on a gravel bed in an area corresponding to the original paved areas
• Isolation of walls against water
• Construction of a new monolithic reinforced concrete support in place of the stone wall
• Garage repair including roofing
• Repair of the covered pergola
• Garden improvements (establishment of a new lawn)




