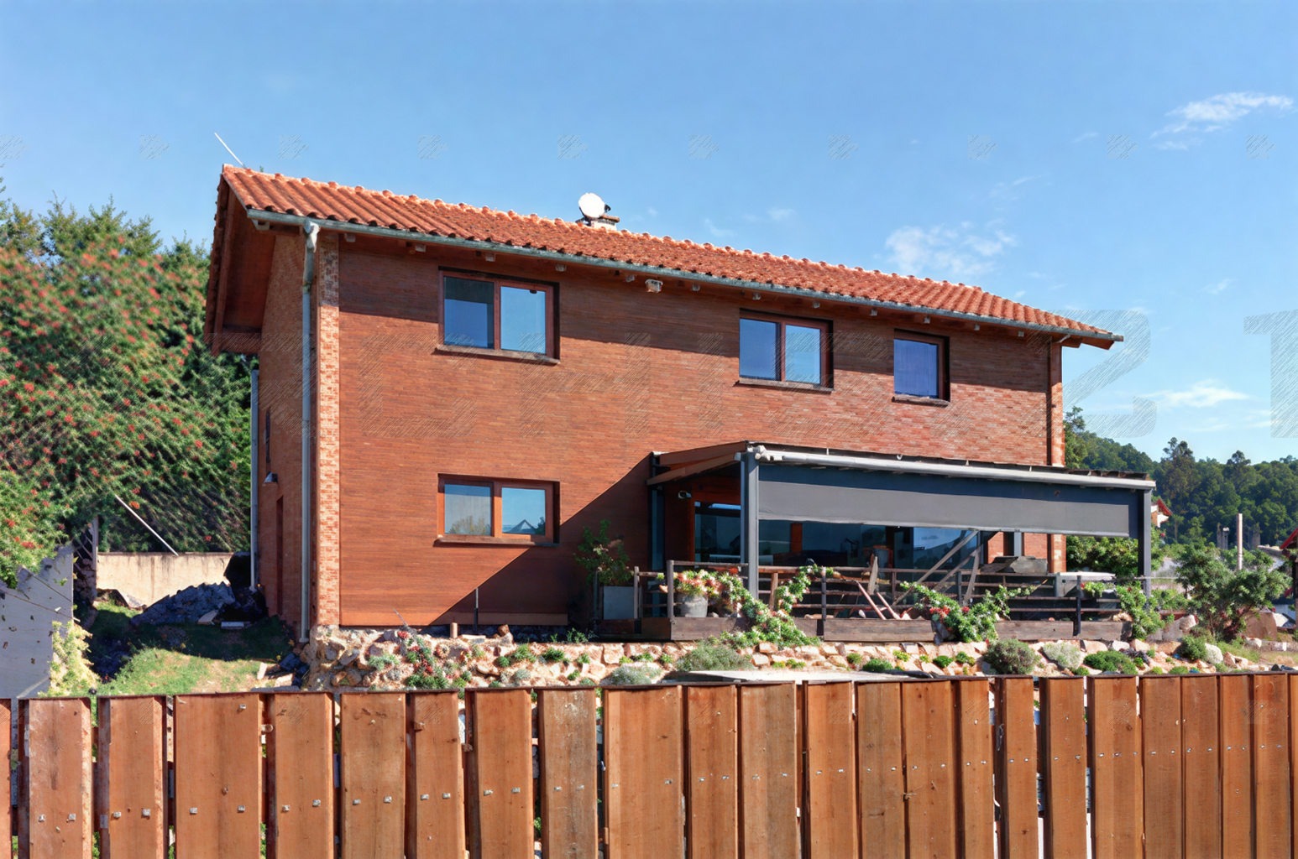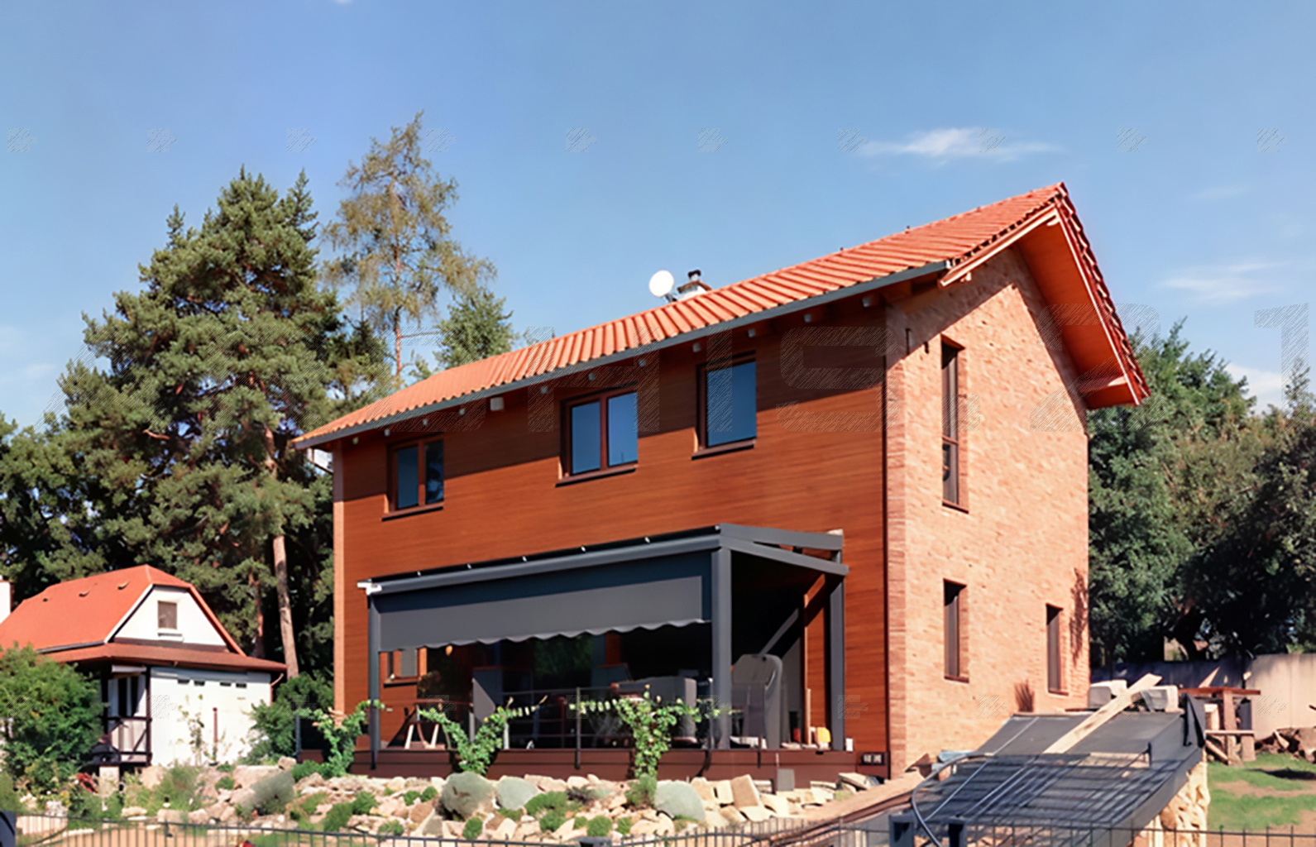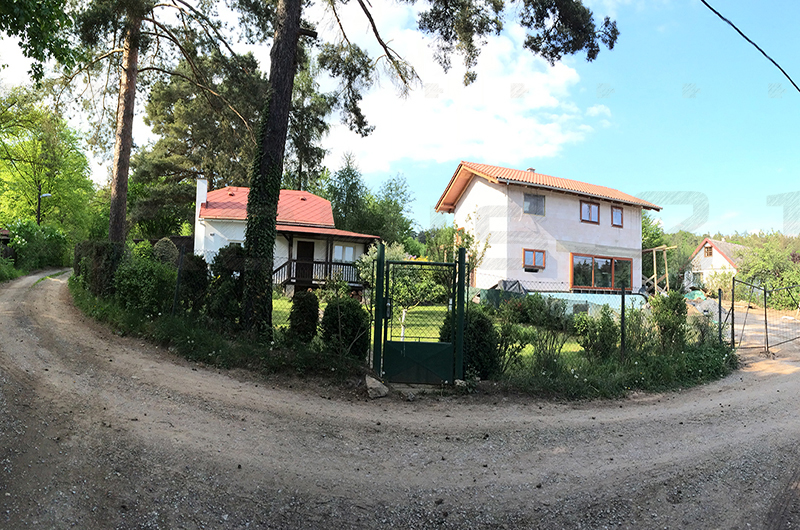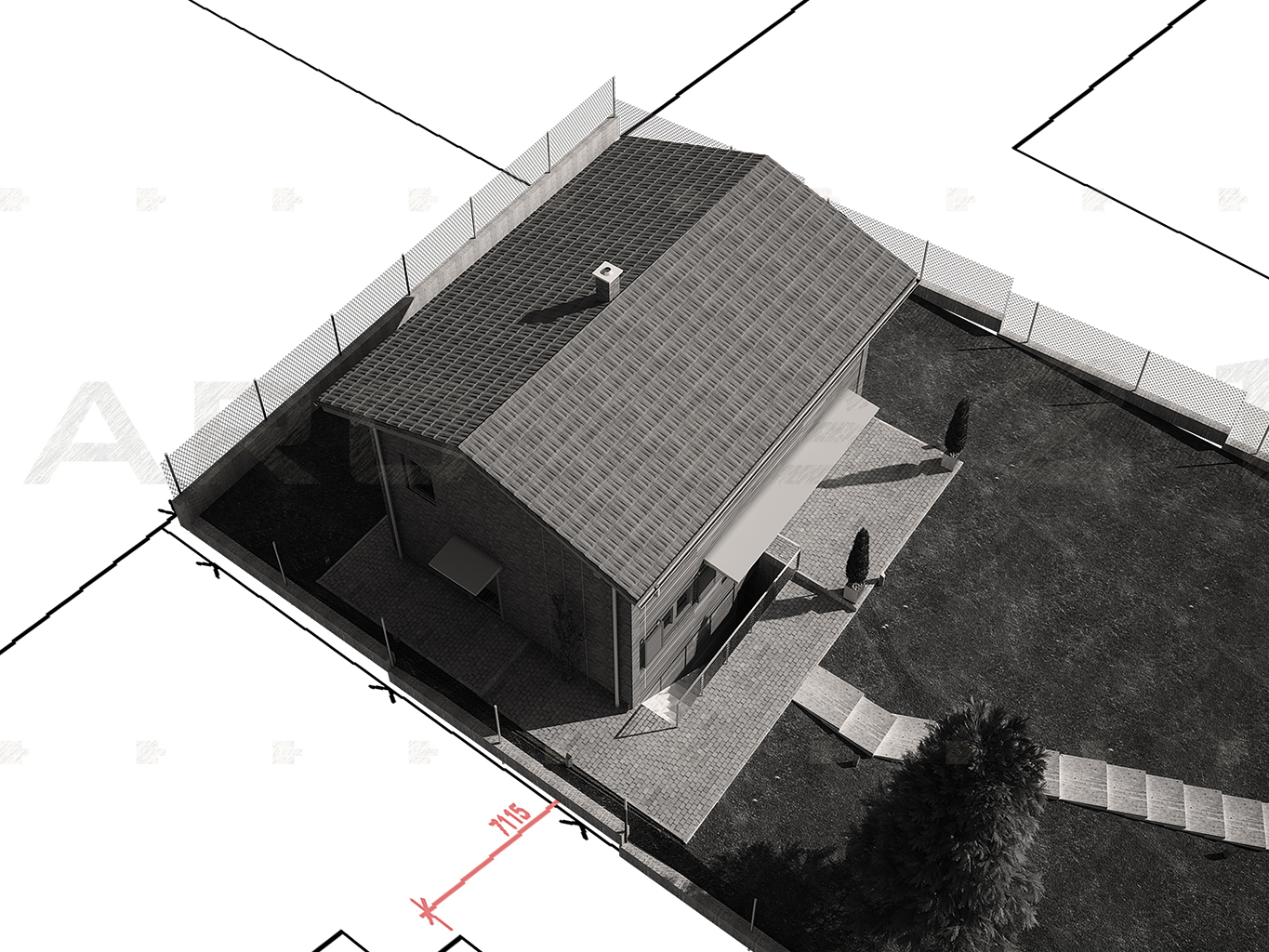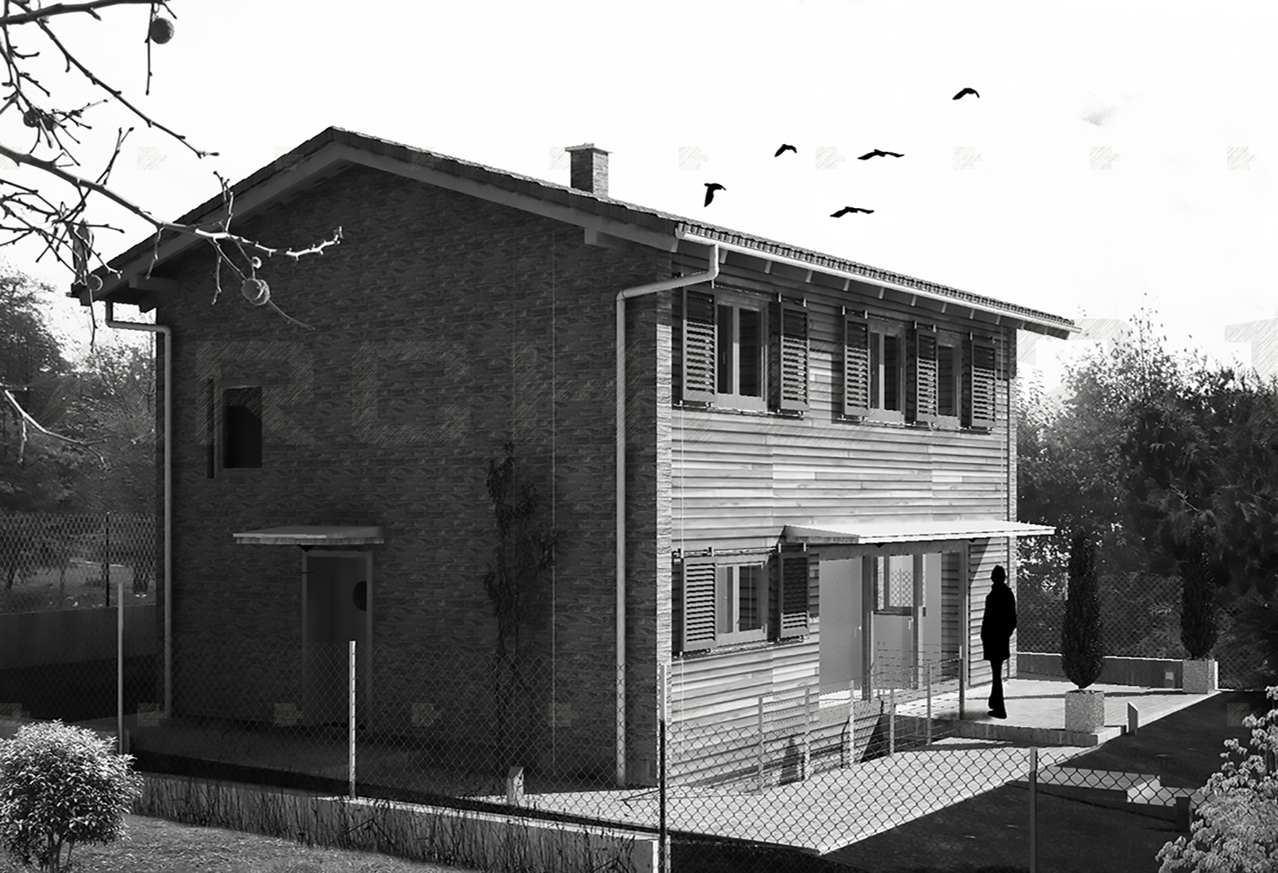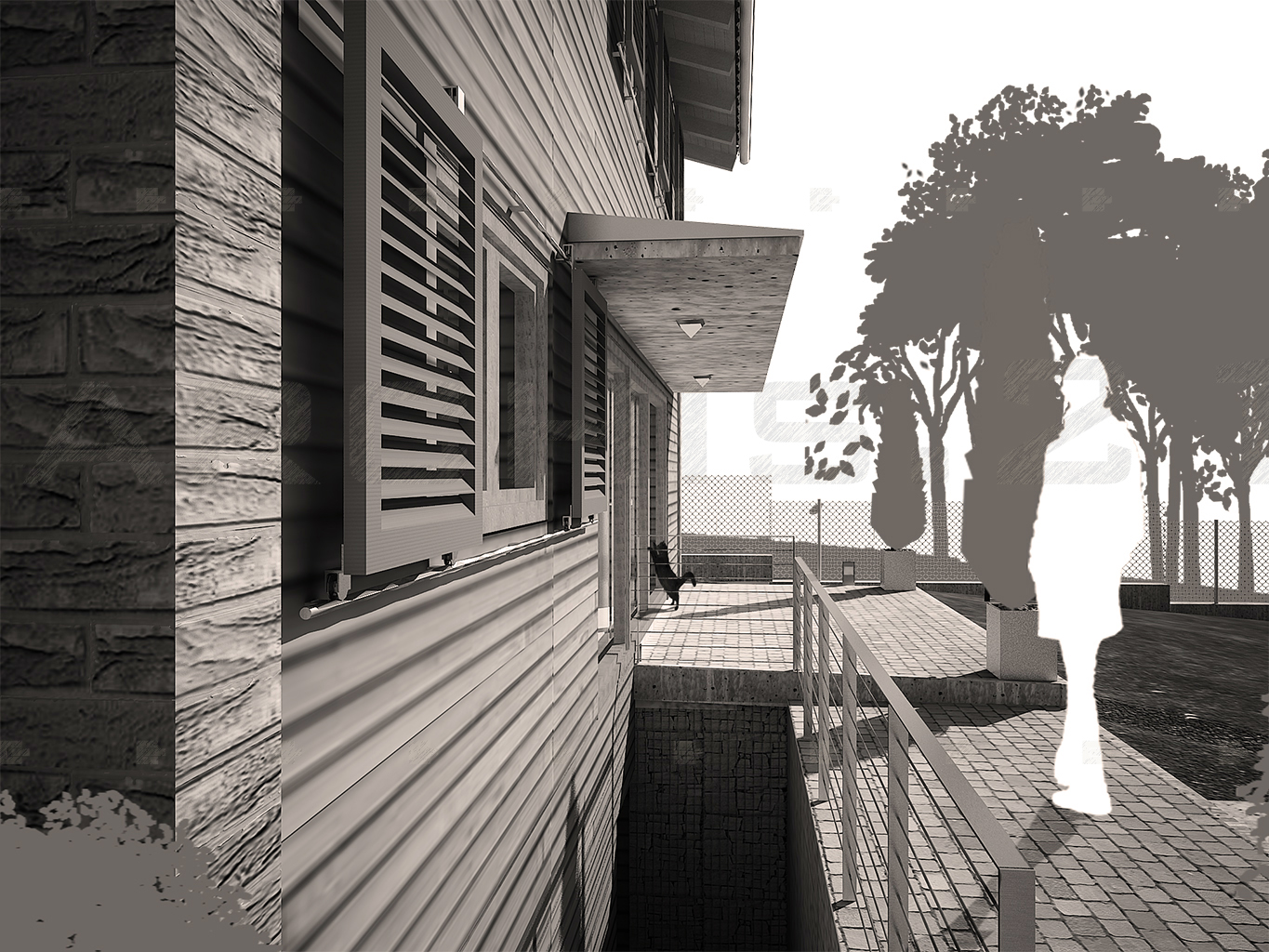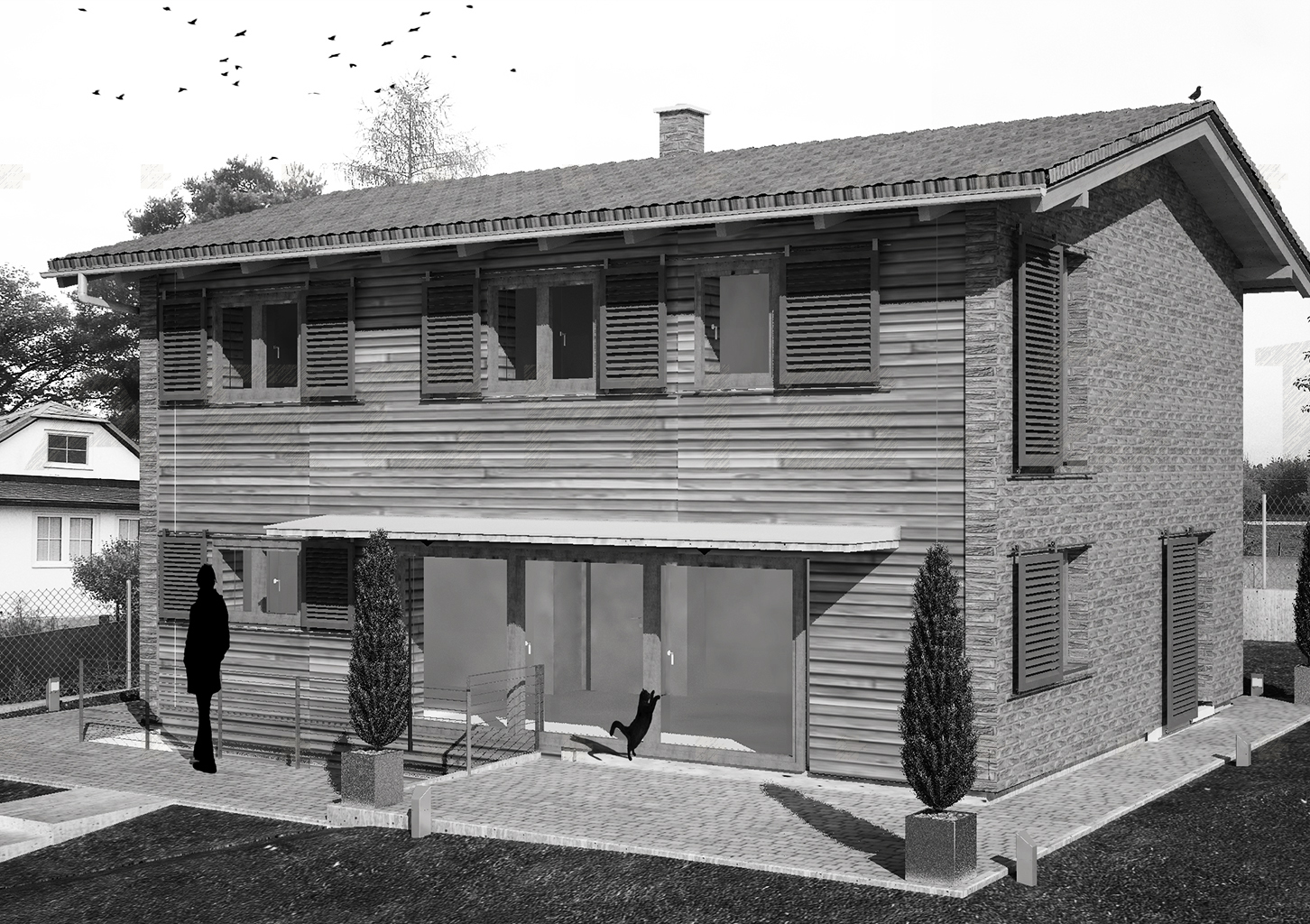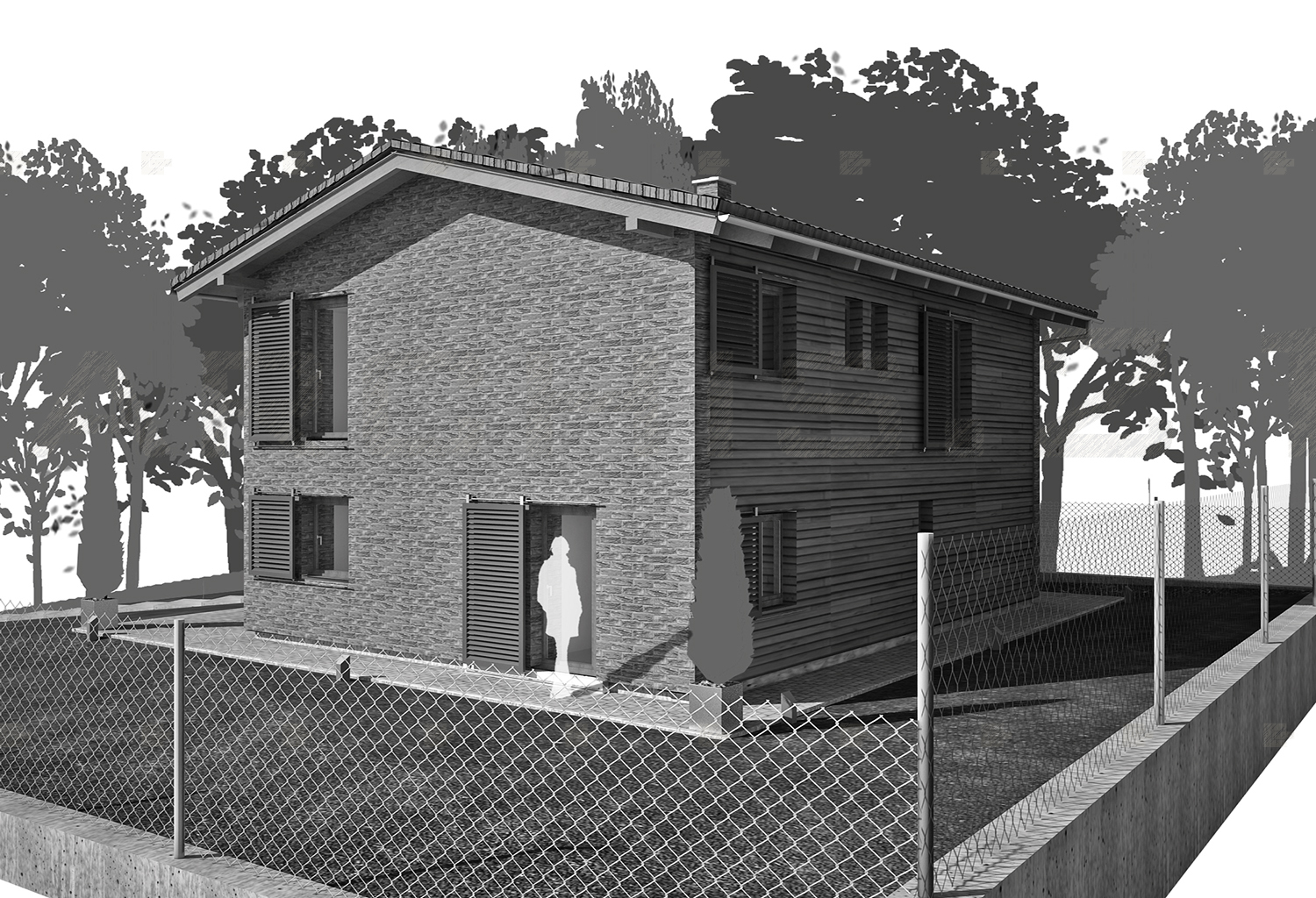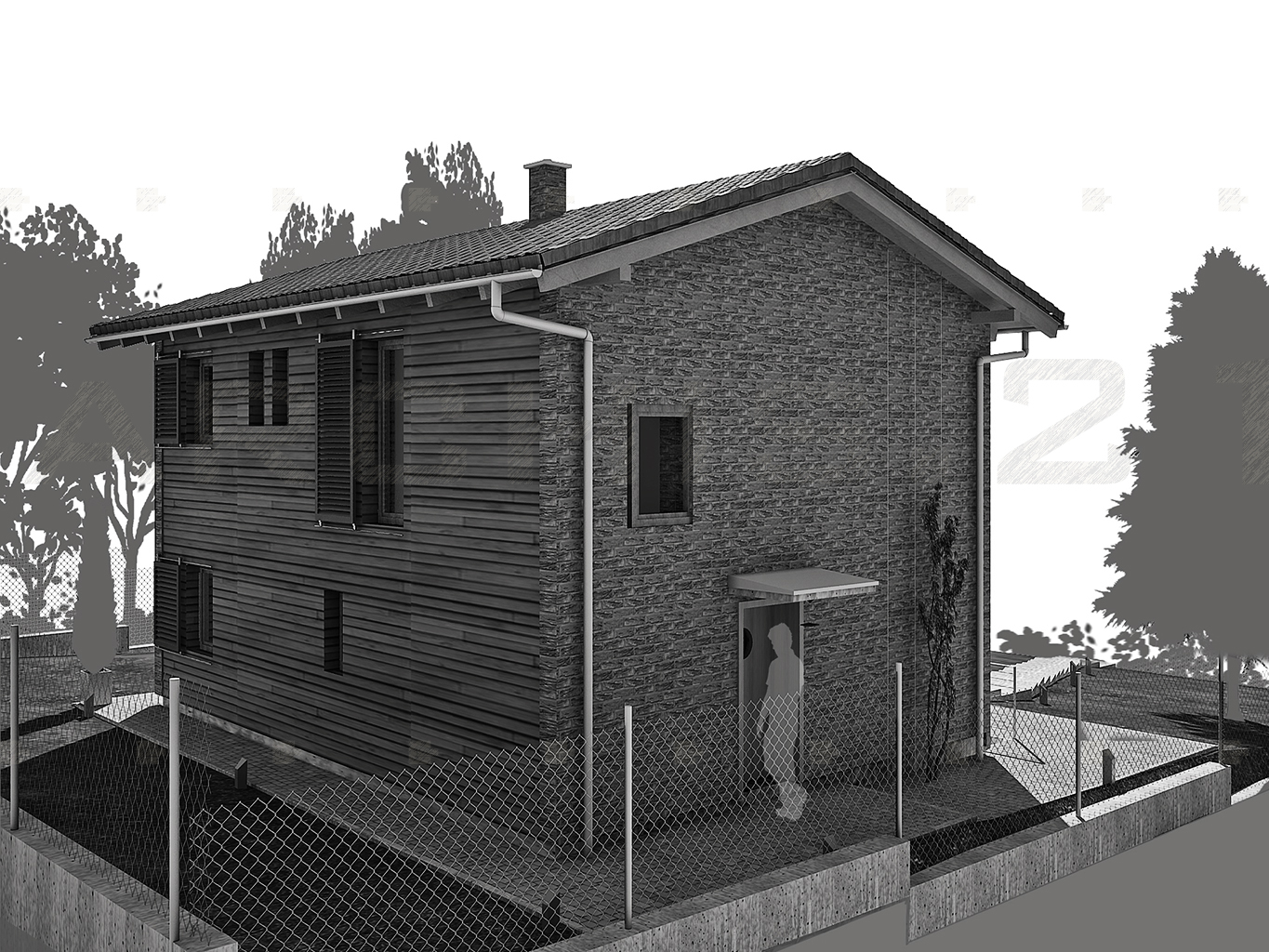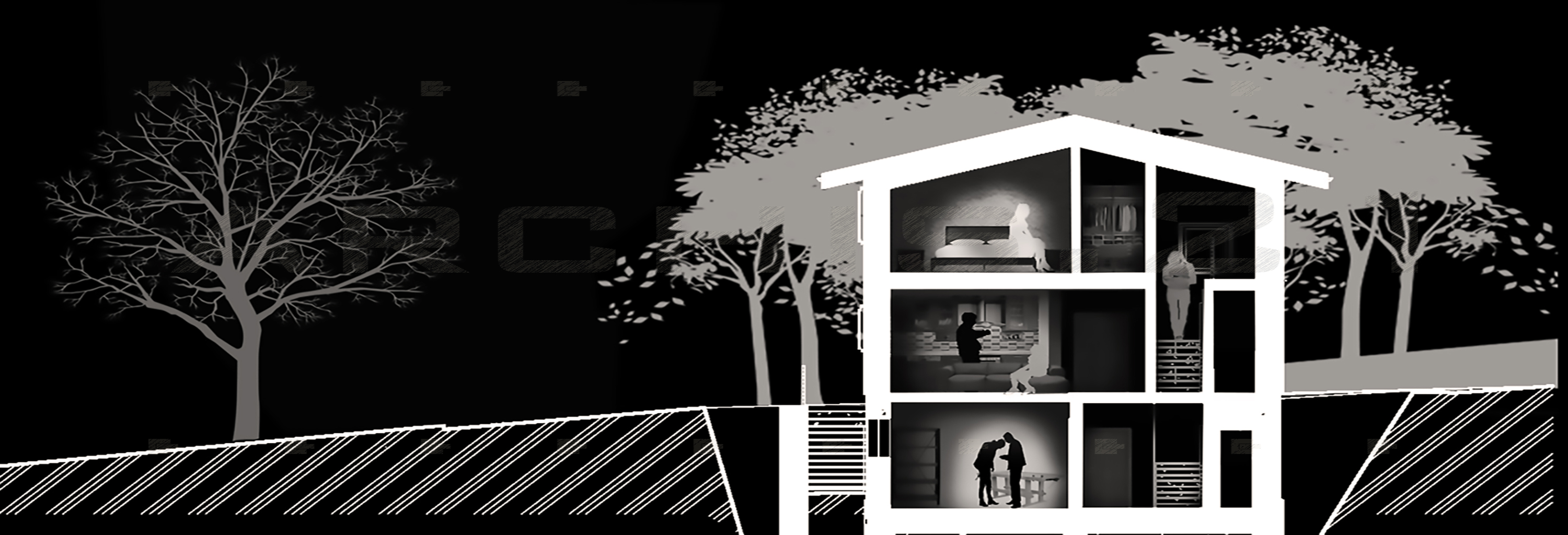Ecological
Family house
in nature.
Three-storey residential house on the okaj Černošice.
Details- Date : 26.05.2024
- Customer:houses
- Status: Complet
- Location : CZ
Project information
CONSTRUCTION PROJECT OF RD Project of reconstruction, extension and attic addition of a family house in Prague 10. Architecturally, it is a traditional house with a gable roof, simple shapes and clean lines. Due to the nature of the plot, the house has a partial basement. The extension on the north side is designed to extend the family house with another residential unit. Another task of the reconstruction is to increase the capacity of the existing house and connect the interior spaces with the garden. Therefore, a terrace was designed on the ground floor, which will allow direct access to the garden. A bedroom with its own shower and toilet will be created in the attic from the existing floor. There will also be an exit from the attic to a spacious terrace above the newly created extension, which will optically expand the interior space of the attic and connect it to the garden. The house will be insulated with mineral insulation thickness 200 mm, not only because of the economy of the house, but also because of legislative requirements for the energy efficiency of buildings. Structurally, the house is designed as a masonry of perforated bricks with Baumit Star contact facade. The surface treatment will be mineral plaster in pastel colors to preserve the historical character of the surrounding buildings. Technologies for the operation of the house, including recovery, place the house in the category of very economical houses.
Landscape design.
